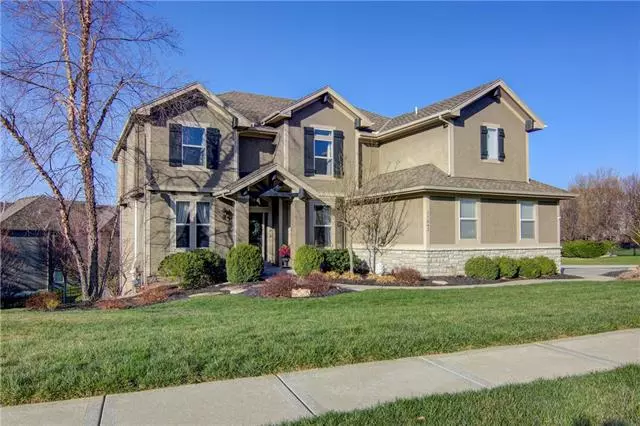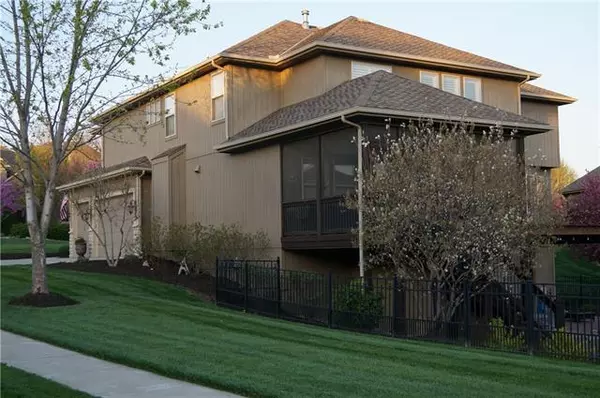$660,000
$660,000
For more information regarding the value of a property, please contact us for a free consultation.
5 Beds
5 Baths
4,257 SqFt
SOLD DATE : 06/24/2022
Key Details
Sold Price $660,000
Property Type Single Family Home
Sub Type Single Family Residence
Listing Status Sold
Purchase Type For Sale
Square Footage 4,257 sqft
Price per Sqft $155
Subdivision Cedar Creek- Southglen Woods
MLS Listing ID 2373348
Sold Date 06/24/22
Style Traditional
Bedrooms 5
Full Baths 5
HOA Fees $115/mo
Year Built 2010
Annual Tax Amount $7,122
Lot Size 0.340 Acres
Acres 0.34
Property Description
This one owner home has so many special features it is impossible to list them all. The outside welcomes you home with a beautifully manicured lawn, covered, screened in deck with enclosed storage below, pergola covered patio, fenced back yard and a large corner lot. The main floor boasts open floor plan with soaring 18' ceilings, 2 fireplaces, double stairway, a formal dining room and plantation shutters. The kitchen is a a true centerpiece with its large granite island, double oven, warmer drawer, SS appliances and a 5 burner, gas cooktop. The main floor also includes an office with a closet for use as potential 5th bedroom. Relax in the master bedroom as you enjoy the tray ceiling recessed lighting, sitting room, double vanity bath, walk-in shower and oversized closet. You will truly enjoy entertaining in the walk-out basement with a custom designed granite bar, fridge, drawer dishwasher, convection microwave, and herringbone tile flooring. The basement great room is a perfect place to watch football in front of a beautiful fireplace with custom built-in bookshelves. This property is located in the premier area of NW Olathe with access to excellent schools and all the amenities of Cedar Creek: 65 acre stocked fishing/boating lake, indoor gymnasium, 2 story clubhouse, 4 lighted tennis courts, 2 swimming pools, hourly activities, sand volleyball, parks, trails, etc. Located in The Woods of South Glen, a pocket of homes in the South Glen subdivision with higher end finishes, it is a true gem in Olathe.
Location
State KS
County Johnson
Rooms
Other Rooms Breakfast Room, Den/Study, Enclosed Porch, Family Room, Formal Living Room, Great Room, Main Floor BR
Basement true
Interior
Interior Features Cedar Closet, Ceiling Fan(s), Kitchen Island, Pantry, Stained Cabinets, Walk-In Closet(s), Wet Bar, Whirlpool Tub
Heating Forced Air
Cooling Electric
Flooring Carpet, Tile, Wood
Fireplaces Number 3
Fireplaces Type Gas, Great Room, Hearth Room, Insert, Living Room
Equipment Back Flow Device
Fireplace Y
Appliance Cooktop, Dishwasher, Disposal, Double Oven, Exhaust Hood, Humidifier, Microwave, Stainless Steel Appliance(s)
Laundry Bedroom Level, Upper Level
Exterior
Parking Features true
Garage Spaces 3.0
Fence Metal
Amenities Available Clubhouse, Exercise Room, Party Room, Play Area, Sauna, Tennis Court(s), Trail(s)
Roof Type Composition
Building
Lot Description Corner Lot, Sprinkler-In Ground
Entry Level 2 Stories
Sewer City/Public
Water Public
Structure Type Stone Trim, Stucco
Schools
Elementary Schools Cedar Creek
Middle Schools Prairie Trail
High Schools Olathe Northwest
School District Olathe
Others
Ownership Private
Acceptable Financing Cash, Conventional, FHA, VA Loan
Listing Terms Cash, Conventional, FHA, VA Loan
Read Less Info
Want to know what your home might be worth? Contact us for a FREE valuation!

Our team is ready to help you sell your home for the highest possible price ASAP







