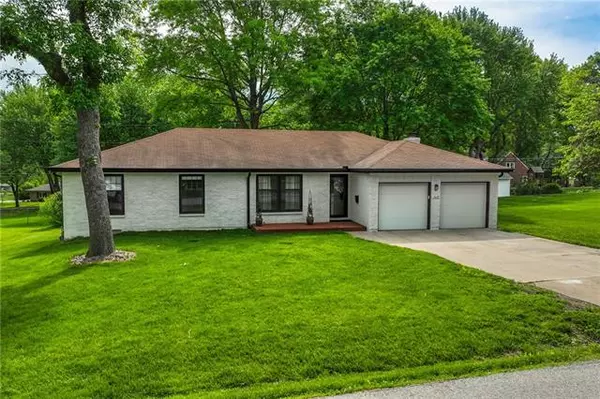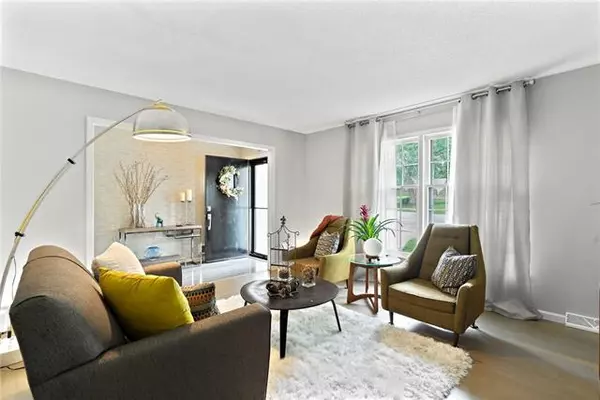$320,000
$320,000
For more information regarding the value of a property, please contact us for a free consultation.
3 Beds
3 Baths
1,902 SqFt
SOLD DATE : 06/27/2022
Key Details
Sold Price $320,000
Property Type Single Family Home
Sub Type Single Family Residence
Listing Status Sold
Purchase Type For Sale
Square Footage 1,902 sqft
Price per Sqft $168
Subdivision Long Look
MLS Listing ID 2382251
Sold Date 06/27/22
Style Traditional
Bedrooms 3
Full Baths 2
Half Baths 1
Year Built 1968
Annual Tax Amount $2,922
Lot Size 0.320 Acres
Acres 0.32
Lot Dimensions 39.02630472, -94.72651008
Property Description
Beautiful, updated Ranch home with quality features and meticulously maintained! You will love the updates in tile selection, flooring, fresh paint, updated lighting and hardwood flooring – all refurbished! Enjoy multiple living spaces with a spacious front sitting room, great room open to kitchen and lower-level bonus room. All main level bedrooms include hardwood floors and step-in closets. 3 baths have been completely beautifully remodeled. Open and bright kitchen with new backsplash and waterfall countertop, white painted cabinets, large Kohler sink, stainless steel appliances and gas range. Great room has gorgeous, tiled wall with electric fireplace. Fresh paint throughout home including baseboards. Special features include NEW top quality storm windows, NEW 6-inch gutters and downspouts buried to daylight routed away from the front of home. NEW exterior paint. Newer garage door. Bonus basement room recently remodeled with updated 1/2 bath. Tons of unfinished space in basement that could be finished. Large back patio (approx. 396 sqft) overlooks large, treed lot! Shed to Stay. All appliances stay. Don’t miss this one!
Location
State KS
County Johnson
Rooms
Other Rooms Entry, Formal Living Room, Great Room, Main Floor BR, Main Floor Master, Recreation Room
Basement true
Interior
Interior Features All Window Cover, Ceiling Fan(s), Painted Cabinets
Heating Forced Air
Cooling Attic Fan, Electric
Flooring Carpet, Luxury Vinyl Tile, Wood
Fireplace N
Appliance Dishwasher, Disposal, Dryer, Exhaust Hood, Humidifier, Microwave, Refrigerator, Gas Range, Stainless Steel Appliance(s), Washer
Laundry In Basement, Lower Level
Exterior
Exterior Feature Storm Doors
Parking Features true
Garage Spaces 2.0
Roof Type Composition
Building
Lot Description City Lot, Level, Treed
Entry Level Ranch
Sewer City/Public
Water Public
Structure Type Brick
Schools
Elementary Schools Ray Marsh
Middle Schools Trailridge
High Schools Sm Northwest
School District Shawnee Mission
Others
Ownership Private
Acceptable Financing Cash, Conventional, FHA
Listing Terms Cash, Conventional, FHA
Read Less Info
Want to know what your home might be worth? Contact us for a FREE valuation!

Our team is ready to help you sell your home for the highest possible price ASAP







