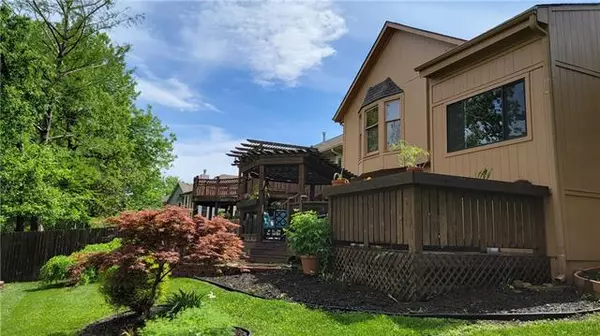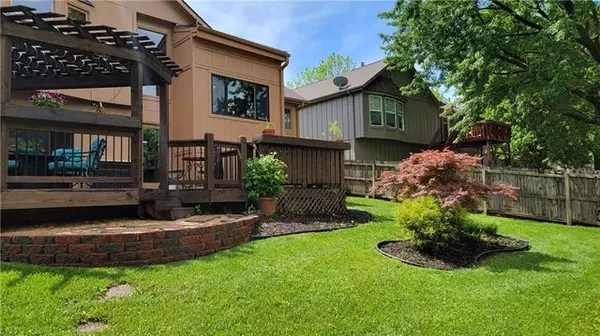$340,000
$340,000
For more information regarding the value of a property, please contact us for a free consultation.
4 Beds
3 Baths
2,118 SqFt
SOLD DATE : 06/27/2022
Key Details
Sold Price $340,000
Property Type Single Family Home
Sub Type Single Family Residence
Listing Status Sold
Purchase Type For Sale
Square Footage 2,118 sqft
Price per Sqft $160
Subdivision Woodland Park
MLS Listing ID 2372119
Sold Date 06/27/22
Style Contemporary, Traditional
Bedrooms 4
Full Baths 2
Half Baths 1
HOA Fees $29/ann
Year Built 1989
Annual Tax Amount $3,554
Lot Size 6806.000 Acres
Acres 6806.0
Property Description
Enter the home and be pleased with a light and bright main floor with cathedral ceilings and dramatic bamboo floors in living room, dining and kitchen. The kitchen features granite counters, gas stove top, stained cabinets, and a corner sink with double windows overlooking the back yard. The dining space has a brand new double slider window. Half a flight up are the 3 bedrooms and 2 bathrooms. The generous owner's bedroom has large windows with ensuite bath with double sinks, shower and walk-in closet. The other two bedrooms, which face the front of the home, are served by the hall bathroom. A half flight down from the kitchen level is the family room with fireplace, and a new walk-out slider to the expansive deck with pergola. The back yard is surrounded by a wood, privacy fence. The sub-basement contains a half bath, laundry room and 4th bedroom. The siding has been replaced on the back of the home with Smart Siding. Replaced window sills. New Smart siding at the front porch landing. Chimney rebuilt from facia up. Replace previous panel windows with slider to the deck. New tile in the master bathroom. This Atrium Split home is a popular floor plan in Western Shawnee. Woodland Park has a neighborhood park with play area, and a trail over an adorable creek bridge that leads to Gamblin Park with its own play area. Walk the winding sidewalk through the woods to find a path to the Monticello Middle School and Mill Valley High School. Come enjoy the Western Shawnee lifestyle!
Location
State KS
County Johnson
Rooms
Other Rooms Fam Rm Gar Level
Basement true
Interior
Interior Features Ceiling Fan(s), Stained Cabinets, Walk-In Closet(s)
Heating Natural Gas
Cooling Electric
Flooring Carpet, Ceramic Floor, Wood
Fireplaces Number 1
Fireplaces Type Family Room
Fireplace Y
Appliance Cooktop, Dishwasher, Disposal, Dryer, Refrigerator, Built-In Electric Oven
Laundry Laundry Room, Lower Level
Exterior
Garage true
Garage Spaces 2.0
Fence Wood
Amenities Available Play Area
Roof Type Composition
Building
Lot Description City Lot
Entry Level Atrium Split
Sewer City/Public
Water Public
Structure Type Brick & Frame
Schools
Elementary Schools Prairie Ridge
Middle Schools Monticello Trails
High Schools Mill Valley
School District De Soto
Others
HOA Fee Include Trash
Ownership Private
Acceptable Financing Cash, Conventional
Listing Terms Cash, Conventional
Special Listing Condition As Is
Read Less Info
Want to know what your home might be worth? Contact us for a FREE valuation!

Our team is ready to help you sell your home for the highest possible price ASAP







