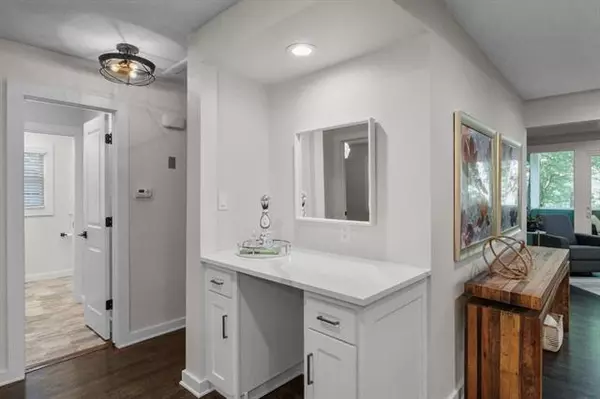$429,000
$429,000
For more information regarding the value of a property, please contact us for a free consultation.
3 Beds
3 Baths
2,370 SqFt
SOLD DATE : 06/27/2022
Key Details
Sold Price $429,000
Property Type Single Family Home
Sub Type Single Family Residence
Listing Status Sold
Purchase Type For Sale
Square Footage 2,370 sqft
Price per Sqft $181
Subdivision Ridgewood
MLS Listing ID 2380604
Sold Date 06/27/22
Style Craftsman, Traditional
Bedrooms 3
Full Baths 2
Half Baths 1
Year Built 1956
Annual Tax Amount $3,566
Lot Size 10799.000 Acres
Acres 10799.0
Property Description
Enjoy living in a BEAUTIFULLY renovated home on a quiet, tree lined street in Prairie Village. This home was thoughtfully designed with an open concept living space. The high quality craftsmanship is evident...this is not a typical flip! GORGEOUS kitchen with custom cabinets, quartz counters, Kitchen Aid microwave/convection oven, and JennAir gas cooktop. Laundry/mud room off the kitchen has custom cabinets and lots of storage. Master bedroom retreat features a walk in closet with custom shelving and a spa like bathroom with a gorgeous tiled shower and double vanity. A second main floor bedroom and half bath are nicely redone as well. Wonderful screened in porch opens to the lush backyard with stone garden patio. Off the main level, an open staircase leads to the brand new, finished, walk out lower level. A 3rd bedroom with egress window could be used as an office or guest suite. Great new full bath with shower over tub, beautiful tile, and stylish fixtures. The lower level rec space has multiple living areas that offer a variety of options.... office, game room, bar, play space, etc. A long list of new items include NEW roof, hot water heater, landscaping, plumbing, electrical, LED lighting, doors, light fixtures, hardware...the list goes on! This home is truly STUNNING and will not disappoint! If you've dreamed of move-in perfect, this is your home! See it soon!
Location
State KS
County Johnson
Rooms
Other Rooms Enclosed Porch, Fam Rm Main Level, Main Floor Master, Mud Room, Office, Recreation Room
Basement true
Interior
Interior Features Custom Cabinets, Kitchen Island, Pantry
Heating Natural Gas
Cooling Electric
Flooring Luxury Vinyl Plank, Tile, Wood
Fireplace N
Appliance Dishwasher, Microwave, Refrigerator, Gas Range, Stainless Steel Appliance(s)
Laundry Laundry Room, Off The Kitchen
Exterior
Parking Features true
Garage Spaces 1.0
Fence Metal
Roof Type Composition
Building
Lot Description City Lot, Level, Treed
Entry Level Raised Ranch,Ranch
Sewer City/Public
Water Public
Structure Type Board/Batten, Concrete
Schools
Elementary Schools Belinder
Middle Schools Indian Hills
High Schools Sm East
School District Shawnee Mission
Others
HOA Fee Include No Amenities
Ownership Private
Acceptable Financing Cash, Conventional, FHA, VA Loan
Listing Terms Cash, Conventional, FHA, VA Loan
Read Less Info
Want to know what your home might be worth? Contact us for a FREE valuation!

Our team is ready to help you sell your home for the highest possible price ASAP







