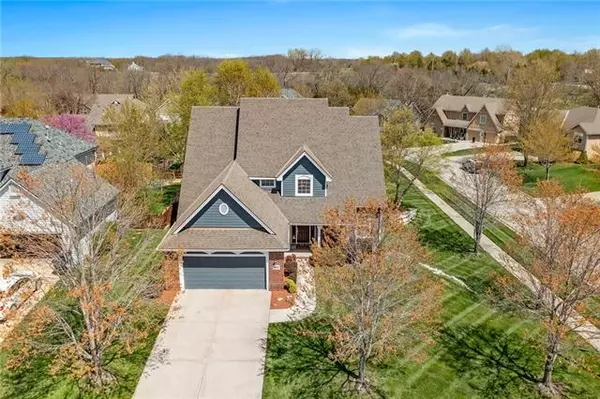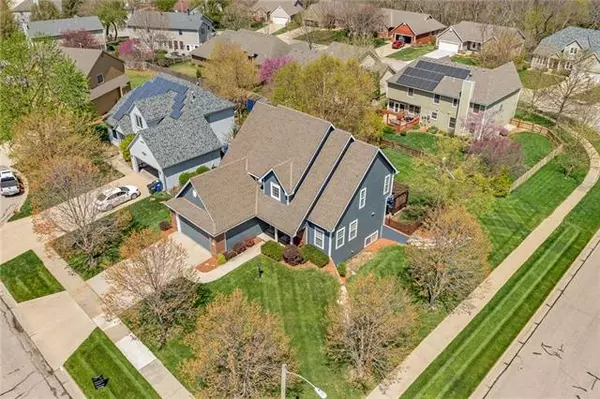$395,000
$395,000
For more information regarding the value of a property, please contact us for a free consultation.
4 Beds
3 Baths
2,569 SqFt
SOLD DATE : 06/29/2022
Key Details
Sold Price $395,000
Property Type Single Family Home
Sub Type Single Family Residence
Listing Status Sold
Purchase Type For Sale
Square Footage 2,569 sqft
Price per Sqft $153
Subdivision Other
MLS Listing ID 2376873
Sold Date 06/29/22
Style Traditional
Bedrooms 4
Full Baths 2
Half Baths 1
Year Built 2000
Annual Tax Amount $4,930
Lot Size 11050.000 Acres
Acres 11050.0
Property Description
Stately move-in ready 4 bedroom, 2.1 bath 2 story on a premier corner cul-de-sac lot. Fantastic front porch & fresh exterior paint offers – this one has all the charm. As you walk in, it’s warm & welcoming with fresh interior paint, hardwood floors and great spaces to spread out. Sunny living room/office/flex room offers a fantastic space. Open and airy kitchen, dining & Great Room. Cook up a storm in this great kitchen with lots of countertop/cabinet space, peninsula, pantry & stainless appliances. Great dining space separates the kitchen and living space with access to the backyard. Spacious Great Room with gas fireplace. Upstairs, Master Suite is a dream…big bedroom, double closets, double vanity, shower, tub & linen closet. 2 good sized secondary bedrooms upstairs, hall bath with shower over tub & hall linen closet. In the finished basement you’ll find the 4th bedroom and a large Rec Room and bar area. Good sized storage area, brand new water heater. This oversized, fenced lot offers the ultimate backyard retreat with new stamped concrete patio & pergola, updated irrigation system. Meticulously maintained and beautifully updated with so much more NEW: garage door opener, garbage disposal, Nest Thermostat, exterior lights, interior lights, front door keypad lock, faucets, hinges and so much more. Great location, fantastic schools, easy highway access & close to it all.
Location
State KS
County Douglas
Rooms
Other Rooms Entry, Great Room, Recreation Room
Basement true
Interior
Interior Features Ceiling Fan(s), Skylight(s), Vaulted Ceiling, Walk-In Closet(s)
Heating Forced Air
Cooling Electric
Flooring Carpet, Vinyl, Wood
Fireplaces Number 1
Fireplaces Type Gas, Living Room
Fireplace Y
Appliance Dishwasher, Disposal, Dryer, Microwave, Refrigerator, Built-In Electric Oven, Stainless Steel Appliance(s), Washer
Laundry Laundry Room, Main Level
Exterior
Garage true
Garage Spaces 2.0
Fence Wood
Roof Type Other
Building
Lot Description Corner Lot, Cul-De-Sac, Sprinkler-In Ground
Entry Level 2 Stories
Sewer City/Public
Water Public
Structure Type Frame
Schools
Elementary Schools Quail Run
Middle Schools West
High Schools Free State
School District Lawrence
Others
Ownership Private
Acceptable Financing Cash, Conventional, FHA, VA Loan
Listing Terms Cash, Conventional, FHA, VA Loan
Read Less Info
Want to know what your home might be worth? Contact us for a FREE valuation!

Our team is ready to help you sell your home for the highest possible price ASAP







