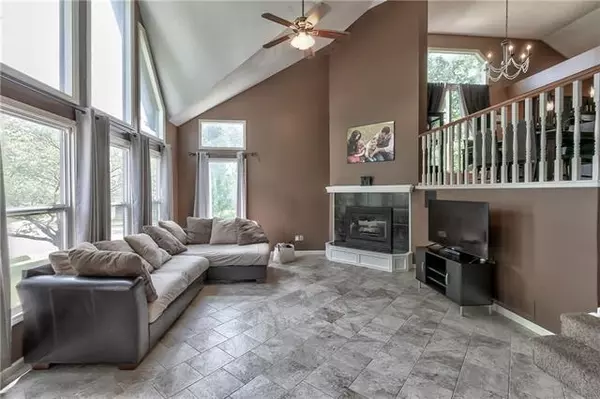$310,000
$310,000
For more information regarding the value of a property, please contact us for a free consultation.
3 Beds
3 Baths
1,886 SqFt
SOLD DATE : 07/01/2022
Key Details
Sold Price $310,000
Property Type Single Family Home
Sub Type Single Family Residence
Listing Status Sold
Purchase Type For Sale
Square Footage 1,886 sqft
Price per Sqft $164
Subdivision Woodland Park
MLS Listing ID 2379880
Sold Date 07/01/22
Style Traditional
Bedrooms 3
Full Baths 2
Half Baths 1
HOA Fees $29/ann
Year Built 1993
Annual Tax Amount $3,496
Lot Size 8500.000 Acres
Acres 8500.0
Property Description
This open, sun-filled floorplan offers a great room with newer flooring & a cozy corner fireplace. The overlooking kitchen features a new smart dishwasher and stainless appliances that all stay. The lower-level family room is ideal for game day with a wet bar, daylight windows, and a half bath. The spacious laundry room has a laundry shoot leading to it from the 2nd level. There is also storage off of this area. Two bedrooms are on the kitchen level and have a full bath conveniently between them. The primary retreat is a few steps away and has character with a vaulted ceiling, a reading nook, double vanity sinks, and two walk-in closets. A smart doorbell, front keypad lock, Nest thermostat, Refrigerator in Kitchen, washer, and dryer ALL stay! Enjoy nearby walking trails, a neighborhood with a playground, and everyday conveniences close by make this one a good find!
Location
State KS
County Johnson
Rooms
Basement true
Interior
Interior Features Ceiling Fan(s), Pantry, Vaulted Ceiling, Walk-In Closet(s), Wet Bar
Heating Forced Air
Cooling Electric
Flooring Carpet, Laminate, Tile
Fireplaces Number 1
Fireplaces Type Great Room
Fireplace Y
Appliance Dishwasher, Disposal, Dryer, Microwave, Refrigerator, Built-In Electric Oven, Washer
Laundry Laundry Room, Lower Level
Exterior
Exterior Feature Storm Doors
Garage true
Garage Spaces 2.0
Fence Wood
Amenities Available Play Area
Roof Type Composition
Building
Lot Description City Lot, Level, Treed
Entry Level Atrium Split,Split Entry
Sewer City/Public
Water Public
Structure Type Frame, Stone Trim
Schools
Elementary Schools Prairie Ridge
Middle Schools Monticello Trails
High Schools Mill Valley
School District De Soto
Others
HOA Fee Include All Amenities, Curbside Recycle, Trash
Ownership Private
Acceptable Financing Cash, Conventional, FHA, VA Loan
Listing Terms Cash, Conventional, FHA, VA Loan
Read Less Info
Want to know what your home might be worth? Contact us for a FREE valuation!

Our team is ready to help you sell your home for the highest possible price ASAP







