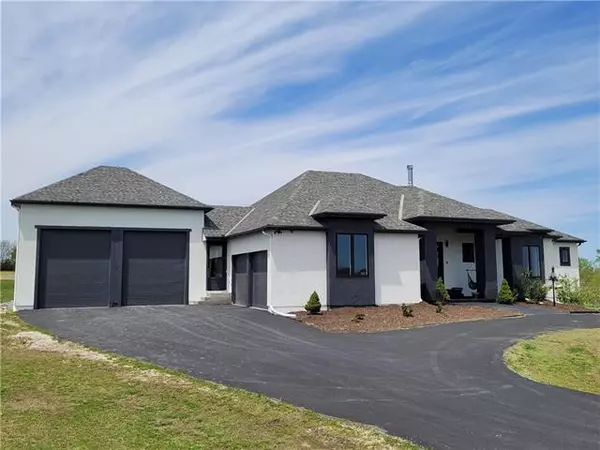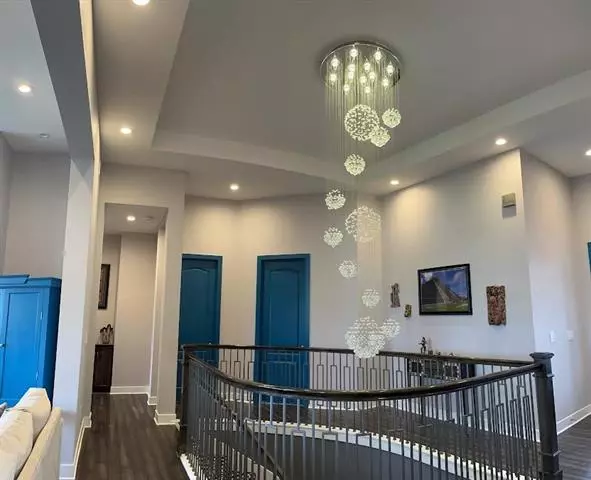$1,000,000
$1,000,000
For more information regarding the value of a property, please contact us for a free consultation.
4 Beds
5 Baths
4,957 SqFt
SOLD DATE : 06/21/2022
Key Details
Sold Price $1,000,000
Property Type Single Family Home
Sub Type Single Family Residence
Listing Status Sold
Purchase Type For Sale
Square Footage 4,957 sqft
Price per Sqft $201
Subdivision Other
MLS Listing ID 2374732
Sold Date 06/21/22
Style Contemporary, Craftsman
Bedrooms 4
Full Baths 3
Half Baths 2
Year Built 2017
Annual Tax Amount $7,722
Lot Size 18.600 Acres
Acres 18.6
Property Description
Rare nearly 20 Acre 5000 SF Estate Reverse 1.5 story custom design built-in 2017 perfect for horses/animals. View of a hilled wilderness to the East, surrounded by large estate acreage homes w/ nearest neighbors 1000s of feet away. Huge 11 ft x 20 ft master bth designed for soaker tub but has jacuzzi tub in center. Privacy/seclusion abound. Around the corner from the trails of Kill Creek Park. Home office w/ private entry off 1000 SF garage with 12 ft doors16 ft ceilings with 100 amps of power for lifts & RV's & a mudroom between office & rest of the home & main garage. Like a powered, insulated, attached outbuilding. Approx 6 cars of parking. 12000 SF new asphalt driveway. Contemporary/modern finishes quality construction & energy efficient. Galley kitchen w/ induction cooktop for the state of the art cooking efficiency. Main floor master bed, bth, laundry. Main floor guest bedroom W/private bath. Lower level 2nd laundry room. Custom home theater w/ 7 channel Revel speaker system & secret equipment room & bar area. Larger than all the rest 2nd, 3rd, and 4th bedrooms and closets. Large concrete enclosed shelter/safe room. Towering ceilings w/ the lowest ceiling on the lower level at 9 Ft. Most ceilings 10 to 14 ft. 8 Ft Doors both levels. Energy Efficient all-electric and potential to go completely off-grid. Just outside Olathe city limit. Beautiful views all around day & night. See stars you didn't know existed. 14X21 Ft Cedar Deck with door off master and view to the west. Excellent place for weddings & other events, live bands, and family photos. 30 min from Lawrence. Sloped farm property w/ vineyard potential. Local farmer pays rent to maintain. 50 minutes to downtown KC. Schedule a virtual walk-through with Sean. USD 232 purchasing new land for future high school, middle, and elementary off 127th and Waverly.
Location
State KS
County Johnson
Rooms
Other Rooms Entry, Exercise Room, Fam Rm Main Level, Great Room, Main Floor BR, Main Floor Master, Media Room, Mud Room, Office
Basement true
Interior
Interior Features Ceiling Fan(s), Exercise Room, Kitchen Island, Pantry, Vaulted Ceiling, Walk-In Closet(s), Wet Bar, Whirlpool Tub
Heating Electric
Cooling Electric
Flooring Carpet, Tile, Wood
Fireplaces Number 1
Fireplaces Type Great Room, Master Bedroom
Fireplace Y
Appliance Cooktop, Dishwasher, Disposal, Exhaust Hood, Microwave, Built-In Oven
Laundry Lower Level
Exterior
Exterior Feature Sat Dish Allowed
Parking Features true
Garage Spaces 6.0
Amenities Available Exercise Room, Trail(s)
Roof Type Composition
Building
Lot Description Acreage, Estate Lot, Stream(s), Treed
Entry Level Ranch,Reverse 1.5 Story
Sewer At Site, Septic Tank
Water Public
Structure Type Stucco, Wood Siding
Schools
Elementary Schools Starside
Middle Schools Lexington Trails
High Schools De Soto
School District De Soto
Others
Ownership Private
Acceptable Financing Cash, Conventional, USDA Loan
Listing Terms Cash, Conventional, USDA Loan
Special Listing Condition Owner Agent
Read Less Info
Want to know what your home might be worth? Contact us for a FREE valuation!

Our team is ready to help you sell your home for the highest possible price ASAP







