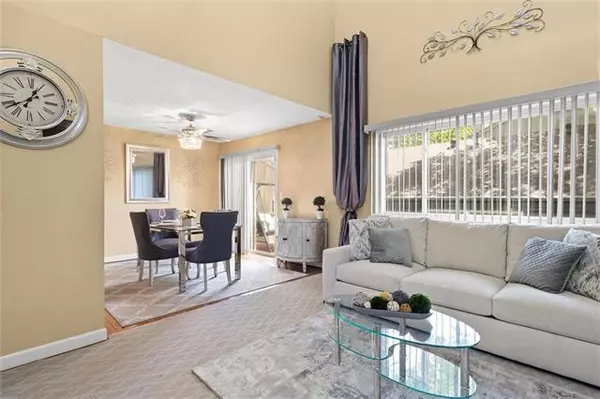$194,900
$194,900
For more information regarding the value of a property, please contact us for a free consultation.
2 Beds
3 Baths
1,835 SqFt
SOLD DATE : 06/29/2022
Key Details
Sold Price $194,900
Property Type Multi-Family
Sub Type Townhouse
Listing Status Sold
Purchase Type For Sale
Square Footage 1,835 sqft
Price per Sqft $106
Subdivision Tanglewood Est
MLS Listing ID 2384546
Sold Date 06/29/22
Style Traditional
Bedrooms 2
Full Baths 2
Half Baths 1
HOA Fees $138/mo
Year Built 1975
Annual Tax Amount $2,091
Lot Size 2162.000 Acres
Acres 2162.0
Property Description
Amazingly well maintained home with updates! Vaulted ceilings in nearly every room make your future home feel like twice it's already spacious 1835 square feet!! Step out of the dining room onto a deck & a fenced, low-maintenance yard. From the living room watch the sunrise out the east window as you sip on your morning coffee, & from the same cozy seat, wind down from your day while gazing out the lofted windows on the west at the moon & stars. Your future home offers 2 bedrooms, 2 full bathrooms, 1 half bath, 1 daylight room to use as a 3rd, non-conforming bedroom, family room, playroom, or office (use it however you choose). And, perfectly paired for you are not one, but two optional locations to set up the laundry (in the basement or on the upper level - again, future homeowner's choice!). Speaking of pairs,...there's TWO fireplaces!! Beyond your doorsteps, enjoy the amenities of Tanglewood Estates with a game of tennis (or, make it pickle ball), a game of basketball, & take a swim &/or stay cool in the pool; or plan to rent the Clubhouse with Ping Pong, Pool & Air Hockey tables for 4 hours of entertainment & play (for ONLY $85!). All year-round, take it easy while someone else does the work in this maintenance-provided neighborhood!! You're future home, THE ONE that you've been waiting for, is waiting for you.
Location
State KS
County Johnson
Rooms
Other Rooms Family Room, Formal Living Room, Office
Basement true
Interior
Interior Features Prt Window Cover, Vaulted Ceiling, Walk-In Closet(s)
Heating Forced Air
Cooling Electric
Flooring Carpet, Luxury Vinyl Plank, Wood
Fireplaces Number 2
Fireplaces Type Basement, Family Room, Gas Starter, Insert, Living Room, Wood Burning
Fireplace Y
Appliance Cooktop, Dishwasher, Disposal, Refrigerator
Laundry Bedroom Level, In Basement
Exterior
Exterior Feature Storm Doors
Garage true
Garage Spaces 1.0
Fence Privacy, Wood
Amenities Available Clubhouse, Pool, Tennis Court(s)
Roof Type Composition
Building
Lot Description Cul-De-Sac
Entry Level 2 Stories,California Split
Sewer City/Public
Water Public
Structure Type Other
Schools
Elementary Schools Rhein Benninghaven
Middle Schools Trailridge
High Schools Sm Northwest
School District Shawnee Mission
Others
HOA Fee Include Curbside Recycle, Lawn Service, Snow Removal, Trash
Ownership Private
Acceptable Financing Cash, Conventional, FHA, VA Loan
Listing Terms Cash, Conventional, FHA, VA Loan
Special Listing Condition As Is
Read Less Info
Want to know what your home might be worth? Contact us for a FREE valuation!

Our team is ready to help you sell your home for the highest possible price ASAP







