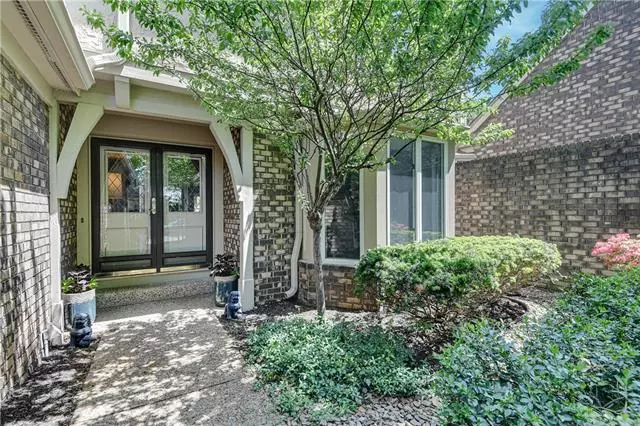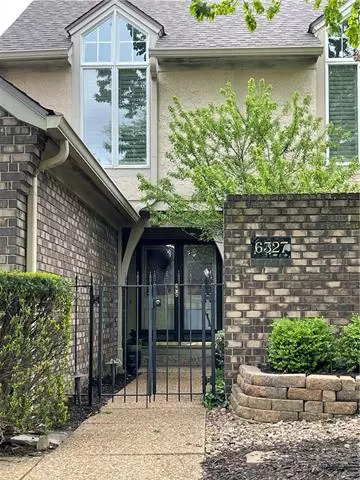$534,000
$534,000
For more information regarding the value of a property, please contact us for a free consultation.
3 Beds
4 Baths
2,936 SqFt
SOLD DATE : 06/29/2022
Key Details
Sold Price $534,000
Property Type Multi-Family
Sub Type Townhouse
Listing Status Sold
Purchase Type For Sale
Square Footage 2,936 sqft
Price per Sqft $181
Subdivision Kennett Place
MLS Listing ID 2380203
Sold Date 06/29/22
Style Traditional, Tudor
Bedrooms 3
Full Baths 2
Half Baths 2
HOA Fees $515/mo
Year Built 1986
Annual Tax Amount $5,425
Lot Size 5330.000 Acres
Acres 5330.0
Property Description
Nestled in the gated community of Kennett Place, this newly renovated townhome provides plenty of amenities and a stunning open concept. The first floor complete with hardwoods throughout, is home to a large kitchen island with ample seating, new appliances and a cozy sitting area that looks out to a serene courtyard. Abundant light flows through large floor-to-ceiling windows creating an inviting ambiance and showcasing the large fenced-in patio off the spacious living area. Whether you want to relax in front of the elegant stacked stone fireplace or entertain guest at the built-in bar area, there is enough space to do either! Upstairs you will find two large bedrooms, a full bath and the primary bedroom suite with large walk-in closet, soaking tub, double vanities and a large shower. the partially finished basement with 1/2 bath is perfect for a family room and still leaves plenty of room for storage in unfinished area. the HOA takes care of exterior paint, roof, lawn, snow removal, sprinkler, and trash/recycle. This east & west facing unit is one of the largest in this lock and leave community and is ideally located with easy access to the KC metro.
Location
State KS
County Johnson
Rooms
Other Rooms Entry, Family Room, Great Room
Basement true
Interior
Interior Features Kitchen Island, Walk-In Closet(s)
Heating Forced Air
Cooling Electric
Flooring Carpet, Wood
Fireplaces Number 1
Fireplaces Type Great Room
Fireplace Y
Appliance Dishwasher, Disposal, Humidifier, Microwave, Built-In Oven
Laundry Main Level
Exterior
Exterior Feature Storm Doors
Parking Features true
Garage Spaces 2.0
Roof Type Composition
Building
Lot Description Adjoin Greenspace
Entry Level 2 Stories
Sewer City/Public
Water Public
Structure Type Brick Veneer, Stucco
Schools
Elementary Schools Santa Fe Trails
Middle Schools Hocker Grove
High Schools Sm North
School District Shawnee Mission
Others
HOA Fee Include Building Maint, Curbside Recycle, Lawn Service, Insurance, Roof Repair, Snow Removal, Street, Trash
Ownership Private
Acceptable Financing Cash, Conventional, FHA, VA Loan
Listing Terms Cash, Conventional, FHA, VA Loan
Read Less Info
Want to know what your home might be worth? Contact us for a FREE valuation!

Our team is ready to help you sell your home for the highest possible price ASAP







