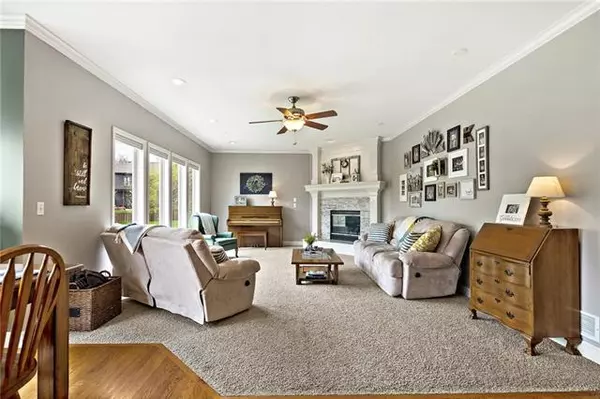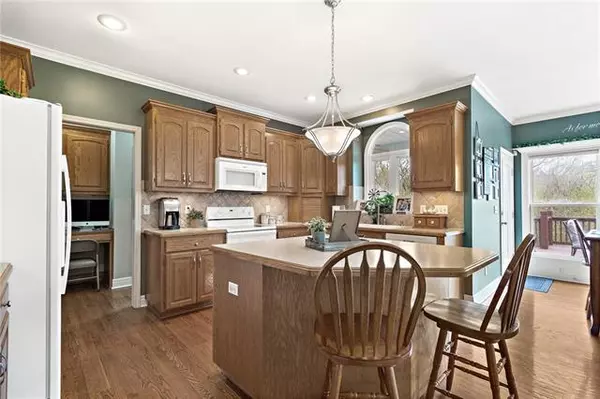$445,000
$445,000
For more information regarding the value of a property, please contact us for a free consultation.
5 Beds
5 Baths
3,234 SqFt
SOLD DATE : 07/07/2022
Key Details
Sold Price $445,000
Property Type Single Family Home
Sub Type Single Family Residence
Listing Status Sold
Purchase Type For Sale
Square Footage 3,234 sqft
Price per Sqft $137
Subdivision Greenview Ridge
MLS Listing ID 2380359
Sold Date 07/07/22
Style Traditional
Bedrooms 5
Full Baths 4
Half Baths 1
HOA Fees $50/ann
Year Built 2000
Annual Tax Amount $5,187
Lot Size 14537.000 Acres
Acres 14537.0
Property Description
Bright and open sensational 2-story home is spring ready! Step inside and feel yourself right at home. Tons of cabinets and counter space in the kitchen. If natural light is your thing, this is your house! Spacious primary bedroom with huge, private bathroom. Amazing walk-in closet with a window. Lower level is huge with rec/play area, 5th bedroom/office and walkout. Deep garage with extra storage. House is Cat5 wired for all your electronic needs. This home is meticulously maintained inside and out. The stunning backyard is huge; perfect for weekend gatherings and cookouts or a quiet spot for morning coffee. Oversized deck off the kitchen leads down to a patio. Amazing location tucked away at the back of a quiet cul-de-sac. So much fabulous space on every level of this beautiful one. Don't hesitate on this one!
Location
State KS
County Johnson
Rooms
Other Rooms Recreation Room
Basement true
Interior
Interior Features Ceiling Fan(s), Kitchen Island, Pantry, Walk-In Closet(s), Whirlpool Tub
Heating Forced Air
Cooling Electric
Flooring Carpet, Wood
Fireplaces Number 1
Fireplaces Type Gas, Great Room
Fireplace Y
Appliance Dishwasher, Disposal, Microwave, Refrigerator, Built-In Electric Oven
Laundry Laundry Room, Upper Level
Exterior
Garage true
Garage Spaces 3.0
Fence Other
Amenities Available Play Area, Pool, Tennis Court(s)
Roof Type Composition
Building
Lot Description Adjoin Greenspace, Cul-De-Sac, Sprinkler-In Ground, Treed
Entry Level 2 Stories
Sewer City/Public
Water Public
Structure Type Stucco & Frame, Wood Siding
Schools
Elementary Schools Riverview Elementary
Middle Schools Mill Creek
High Schools Mill Valley
School District De Soto
Others
Ownership Private
Acceptable Financing Cash, Conventional, FHA, VA Loan
Listing Terms Cash, Conventional, FHA, VA Loan
Read Less Info
Want to know what your home might be worth? Contact us for a FREE valuation!

Our team is ready to help you sell your home for the highest possible price ASAP







