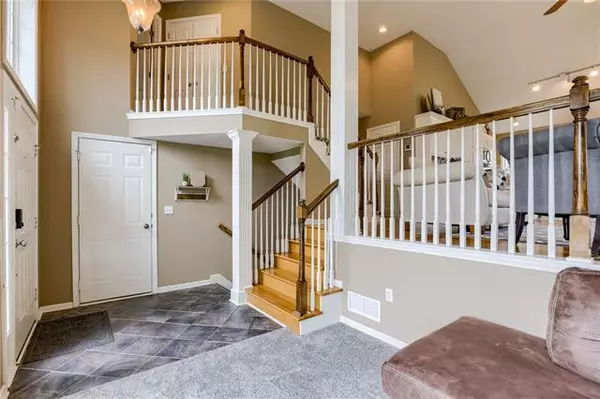$415,000
$415,000
For more information regarding the value of a property, please contact us for a free consultation.
5 Beds
3 Baths
2,702 SqFt
SOLD DATE : 07/08/2022
Key Details
Sold Price $415,000
Property Type Single Family Home
Sub Type Single Family Residence
Listing Status Sold
Purchase Type For Sale
Square Footage 2,702 sqft
Price per Sqft $153
Subdivision Persimmon Hill
MLS Listing ID 2386306
Sold Date 07/08/22
Style Contemporary
Bedrooms 5
Full Baths 3
HOA Fees $25/ann
Year Built 2000
Annual Tax Amount $4,217
Lot Size 9985.000 Acres
Acres 9985.0
Lot Dimensions approx 68 x 151
Property Description
WOW! Absolutely Amazing Home nestled in quiet cul-de-sac street! SO much to fall in love with! Spacious 5 bedroom California Front to Back Split with soaring ceilings, an abundant of natural light & much TLC!! Enjoy the open concept with most living areas on main level to include Huge Hearth Rm with wood floors & FP adjacent to fabulous kitchen with generous sized island, pantry, abundant of cabinetry and Stainless Steel updated appliances. Steps away on main level included is laundry room with built-ins, 3 spacious bedrooms & full bath! Enjoy having dinner or snacks on the updated deck - perfect place to relax and take in an evening sunset! The master suite is just a few steps up on it's own level overlooking main living area!! A fantastic master bath to slip away to relish some quiet time in the soaker tub which included double vanities, separate shower & generous size walk-in closet! You'll appreciate the enormous media room for movie night at home! Plus there is plenty of space for home office right next to the media room area with a walk-out area to sizeable backyard and patio area! Plus there is a 5th bedroom and full bath on the same level!! Like/need more space for a 2nd home office - plenty of room in unfinished bonus room - just next to 5th bdrm. Plus there is a good size unfinished sub-basement! You aren't lacking any space here! Hurry - this is an amazing home with so much to offer!! Numerous updates: Exterior paint, Furnace & AC, Hot Water Heater, Fence, Deck, Carpet throughout, replaced High Energy Efficient Glass in Windows in Kitchen/Living Rm/Entry area. SS appliances & more!
Location
State KS
County Johnson
Rooms
Other Rooms Fam Rm Gar Level, Formal Living Room, Great Room, Subbasement
Basement true
Interior
Interior Features Ceiling Fan(s), Kitchen Island, Painted Cabinets, Pantry, Vaulted Ceiling, Walk-In Closet(s)
Heating Forced Air, Natural Gas
Cooling Electric
Flooring Carpet, Wood
Fireplaces Number 1
Fireplaces Type Gas Starter, Hearth Room
Equipment Fireplace Screen
Fireplace Y
Appliance Dishwasher, Disposal, Microwave, Built-In Electric Oven
Laundry Bedroom Level, Laundry Room
Exterior
Parking Features true
Garage Spaces 2.0
Fence Wood
Amenities Available Play Area, Pool, Tennis Court(s)
Roof Type Composition
Building
Lot Description City Limits
Entry Level California Split
Sewer City/Public
Water Public
Structure Type Frame, Wood Siding
Schools
Elementary Schools Prairie Center
Middle Schools Mission Trail
High Schools Olathe West
School District Olathe
Others
Ownership Private
Acceptable Financing Cash, Conventional
Listing Terms Cash, Conventional
Read Less Info
Want to know what your home might be worth? Contact us for a FREE valuation!

Our team is ready to help you sell your home for the highest possible price ASAP







