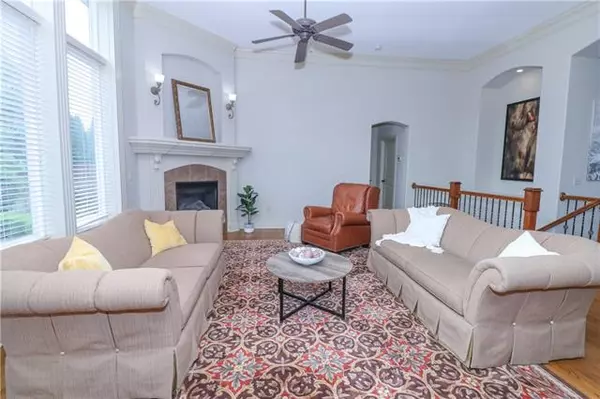$545,000
$545,000
For more information regarding the value of a property, please contact us for a free consultation.
4 Beds
3 Baths
3,021 SqFt
SOLD DATE : 07/01/2022
Key Details
Sold Price $545,000
Property Type Single Family Home
Sub Type Single Family Residence
Listing Status Sold
Purchase Type For Sale
Square Footage 3,021 sqft
Price per Sqft $180
Subdivision Woodland Manor
MLS Listing ID 2385049
Sold Date 07/01/22
Style Traditional
Bedrooms 4
Full Baths 3
HOA Fees $45/ann
Year Built 2006
Annual Tax Amount $5,977
Lot Size 14589.000 Acres
Acres 14589.0
Property Description
Stunning Rev.1.5 Story Home with original owners! Incredible quality built home by Mark Hoelting with 2 x 6 construction with insulation added between floors for quiet lower level enjoyment. Attention to detail shines through. Amazing natural light with floor to ceiling windows! Gorgeous curved thresholds with pillar post makes a Grand Entry! Detailed wood fireplace mantels and crown molding throughout. Alcoves in dining room, breakfast area and living room! Open light and bright and almost 2000 square feet on main level and 1022 on lower level! This home boast so much from the Glass butler area with built in wine rack and a Huge walk in pantry. A Chef's dream kitchen showcases Granite counter tops, indirect lighting, under cabinet lights and S/S appliances with Gas stove/electric, Convection oven! Large kitchen island and a breakfast area. Perfect place to enjoy your coffee and the morning sun overlooking your custom built brick patio. Professionally landscaped paradise that backs to green and a sprinkler system already installed. Family room has built-in shelves, fireplace and features a kitchenette with built in refrigerator and microwave.
You will love the privacy of the primary suite and you own spa like private bath. Bath feature a jetted tub and dual shower head with built-in bench. Bedrooms are large and separated from one another that feature walk-in closets with ceiling fans. 3rd bath also boast dual shower heads.
Lower level has a game room with a pool table that will stay for your enjoyment, with extra room for a work out area. Massive storage with room for a shop and/or plenty of room for a hobbyist. Freshly Painted and New Carpet on main level.
Roof is 5 years young! All this and more in a cul-de-sac with an oversized lot backing to green on 1/3 of an acre!
Close to Fantastic Schools and walking distance to trails. A stones throw away to Stone Pillar Winery for summer outdoor fun. Easy access to Highways, stores and entertainment.
Location
State KS
County Johnson
Rooms
Other Rooms Main Floor BR, Main Floor Master, Office, Recreation Room
Basement true
Interior
Interior Features All Window Cover, Ceiling Fan(s), Kitchen Island, Pantry, Skylight(s), Vaulted Ceiling, Walk-In Closet(s), Wet Bar
Heating Forced Air
Cooling Electric
Flooring Carpet, Ceramic Floor, Wood
Fireplaces Number 2
Fireplaces Type Family Room, Gas Starter, Living Room
Equipment Fireplace Equip
Fireplace Y
Appliance Dishwasher, Disposal, Down Draft, Microwave, Refrigerator, Built-In Oven, Gas Range, Stainless Steel Appliance(s)
Laundry Laundry Room, Main Level
Exterior
Parking Features true
Garage Spaces 3.0
Amenities Available Pool, Trail(s)
Roof Type Composition
Building
Lot Description Adjoin Greenspace, Level, Sprinkler-In Ground, Treed
Entry Level Ranch,Reverse 1.5 Story
Sewer City/Public
Water Public
Structure Type Stucco & Frame
Schools
Elementary Schools Meadow Lane
Middle Schools Prairie Trail
High Schools Olathe Northwest
School District Olathe
Others
HOA Fee Include All Amenities, Trash
Ownership Private
Acceptable Financing Cash, Conventional, VA Loan
Listing Terms Cash, Conventional, VA Loan
Read Less Info
Want to know what your home might be worth? Contact us for a FREE valuation!

Our team is ready to help you sell your home for the highest possible price ASAP







