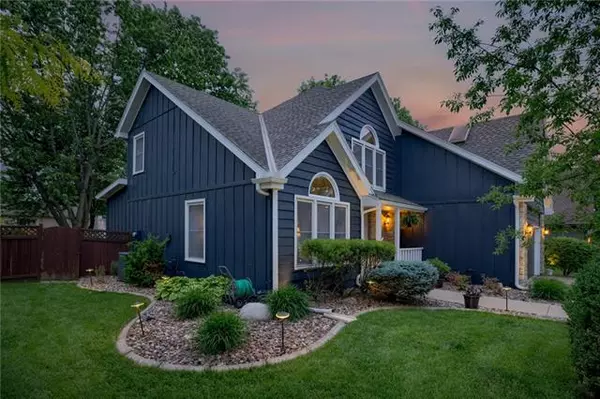$395,000
$395,000
For more information regarding the value of a property, please contact us for a free consultation.
3 Beds
3 Baths
2,710 SqFt
SOLD DATE : 07/07/2022
Key Details
Sold Price $395,000
Property Type Single Family Home
Sub Type Single Family Residence
Listing Status Sold
Purchase Type For Sale
Square Footage 2,710 sqft
Price per Sqft $145
Subdivision Ashton
MLS Listing ID 2381876
Sold Date 07/07/22
Style Traditional
Bedrooms 3
Full Baths 2
Half Baths 1
Year Built 1986
Annual Tax Amount $3,491
Lot Size 9535.000 Acres
Acres 9535.0
Property Description
Walk in and be greeted by this GRAND entryway that features a beautiful staircase and SKY-HIGH VAULTED CEILINGS and a private sitting room for you to enjoy your morning coffee in!! Turn the corner into your OPEN-CONCEPT living area that boasts TONS OF NATURAL LIGHT, GORGEOUS BUILT-INS and a cozy stone fireplace to gather around! Also on the main floor, you will find a large dining area and the kitchen which is sure to be any ENTERTAINER'S DREAM with all the BEAUTIFUL GRANITE counter space, a huge walk-in pantry and DETAILED WOOD ACCENTS! MAIN FLOOR LAUNDRY w/ extra storage space and half bath on main level as well. On the second level you will find two bedrooms and a large primary suite with additional wood accents and a master bath with a DOUBLE VANITY and SEPARATE SHOWER and TUB. Unfinished Basement for EXTRA STORAGE or your favorite future add-on plans!! Don’t forget the BACKYARD OASIS; your summer plans for cookouts with family and friends or backyard entertaining are READY TO GO – they just need YOU! With this beautiful, mature landscaping your yard is sure to impress! Pride in Ownership truly shows in this home!!!
Location
State KS
County Johnson
Rooms
Other Rooms Recreation Room
Basement true
Interior
Interior Features Custom Cabinets, Skylight(s)
Heating Natural Gas
Cooling Electric
Fireplaces Number 1
Fireplaces Type Family Room, Gas
Fireplace Y
Appliance Dishwasher, Disposal, Microwave, Refrigerator, Built-In Electric Oven, Water Purifier, Water Softener
Laundry Dryer Hookup-Ele, Main Level
Exterior
Exterior Feature Storm Doors
Parking Features true
Garage Spaces 2.0
Roof Type Composition
Building
Lot Description Sprinkler-In Ground
Entry Level 2 Stories
Sewer City/Public
Water Public
Structure Type Frame
Schools
Elementary Schools Briarwood
Middle Schools Frontier Trail
High Schools Olathe South
School District Olathe
Others
Ownership Private
Read Less Info
Want to know what your home might be worth? Contact us for a FREE valuation!

Our team is ready to help you sell your home for the highest possible price ASAP







