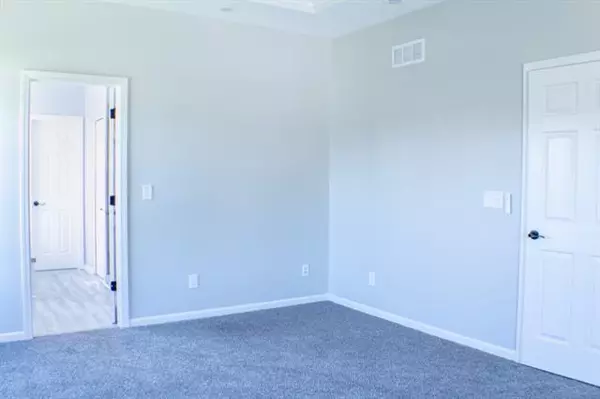$400,000
$400,000
For more information regarding the value of a property, please contact us for a free consultation.
5 Beds
4 Baths
3,387 SqFt
SOLD DATE : 07/13/2022
Key Details
Sold Price $400,000
Property Type Single Family Home
Sub Type Single Family Residence
Listing Status Sold
Purchase Type For Sale
Square Footage 3,387 sqft
Price per Sqft $118
Subdivision Clear Creek
MLS Listing ID 2387056
Sold Date 07/13/22
Style Traditional
Bedrooms 5
Full Baths 3
Half Baths 1
Year Built 2010
Annual Tax Amount $3,152
Lot Size 16553.000 Acres
Acres 16553.0
Property Description
An Amazing Remodeled, Stunning 2 Story Home w/ 5 bedrooms, 3.5 baths with walk out basement. The Main floor has a grand open floor-plan w fireplace. Main floor 1/2 bath and separate laundry. The kitchen has granite counter-tops & SS appliances leading to an exterior deck. The Master Bedroom is on the main floor with over sized Master bath including custom shower and jacuzzi tub and walk in closet. 2nd floor has 3 more bedrooms and 1 full baths. Walkout Basement has over-sized Family room, 5th bedroom and full bath. Bathrooms have new granite counter-tops, new light fixtures, hardware, faucets, carpet, wood flooring and paint throughout. New patio, exterior paint...the works. Tons of square feet, 3 car garage on corner lot. Please allow seller 48hrs to review all offers.
Location
State MO
County Clay
Rooms
Other Rooms Fam Rm Main Level, Main Floor BR, Main Floor Master, Recreation Room
Basement true
Interior
Interior Features Ceiling Fan(s), Vaulted Ceiling, Walk-In Closet(s)
Heating Forced Air
Cooling Electric
Flooring Carpet, Luxury Vinyl Tile, Wood
Fireplaces Number 1
Fireplaces Type Family Room
Fireplace Y
Appliance Dishwasher, Disposal, Microwave, Gas Range, Stainless Steel Appliance(s)
Laundry In Basement
Exterior
Garage true
Garage Spaces 3.0
Roof Type Composition
Building
Lot Description City Lot, Corner Lot
Entry Level 2 Stories
Sewer City/Public
Water Public
Structure Type Stucco & Frame, Wood Siding
Schools
Elementary Schools Dogwood
Middle Schools Kearney
High Schools Kearney
School District Kearney
Others
Ownership Private
Acceptable Financing Cash, Conventional, FHA, VA Loan
Listing Terms Cash, Conventional, FHA, VA Loan
Special Listing Condition Standard, Owner Agent
Read Less Info
Want to know what your home might be worth? Contact us for a FREE valuation!

Our team is ready to help you sell your home for the highest possible price ASAP







