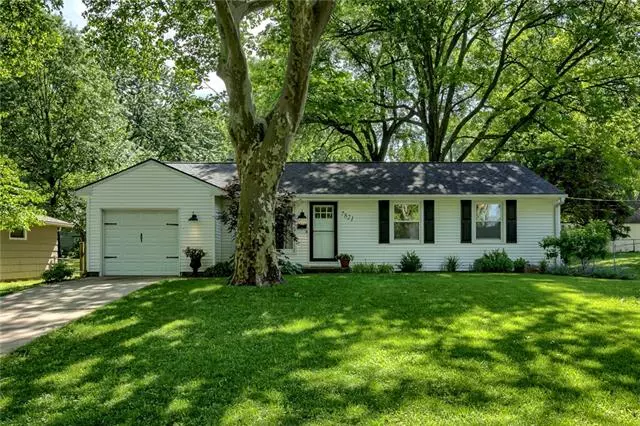$325,000
$325,000
For more information regarding the value of a property, please contact us for a free consultation.
3 Beds
2 Baths
1,118 SqFt
SOLD DATE : 07/14/2022
Key Details
Sold Price $325,000
Property Type Single Family Home
Sub Type Single Family Residence
Listing Status Sold
Purchase Type For Sale
Square Footage 1,118 sqft
Price per Sqft $290
Subdivision Prairie Ridge
MLS Listing ID 2380380
Sold Date 07/14/22
Style Traditional
Bedrooms 3
Full Baths 1
Half Baths 1
Year Built 1954
Annual Tax Amount $3,411
Lot Size 8428.000 Acres
Acres 8428.0
Property Description
Welcome to this beautifully renovated Prairie Village Ranch. Entertain or relax in the spacious living room showcasing a newly installed ship-lap feature wall. This interesting wall treatment continues into the open dining and kitchen area highlighted by a bank of windows overlooking the backyard. Kitchen features tons of counter space with granite tops, newer cabinetry, extra seating at the pennisula, and newer stainless appliances which transfer to the new owner. Other features to note: hardwoods throughout have been refinished, new interior paint throughout, 2 y/o furnace & air conditioner, water heater 5 y/o, recessed lighting in living room, large closets in all bedrooms with custom organization units, most light fixtures new, newer garage door, newer roof (1.5 y) new KWIKSet front door lock, bathrooms have been updated in the last few years. Washer/dryer and fridge transfer to the new buyer! Nothing left to do but move in and enjoy this home and this quiet street, short distance to parks, PV pool, several schools and perfectly positioned for a 5 minute drive to the Prairie Village Shops, Corinth Shops and Downtown Overland Park!
Location
State KS
County Johnson
Rooms
Other Rooms Family Room
Basement false
Interior
Interior Features Ceiling Fan(s), Stained Cabinets
Heating Forced Air
Cooling Electric
Flooring Tile, Wood
Fireplace N
Appliance Dishwasher, Disposal, Dryer, Exhaust Hood, Humidifier, Microwave, Refrigerator, Built-In Electric Oven, Stainless Steel Appliance(s), Washer
Laundry In Kitchen
Exterior
Exterior Feature Sat Dish Allowed, Storm Doors
Parking Features true
Garage Spaces 1.0
Fence Metal
Roof Type Composition
Building
Lot Description Level, Treed
Entry Level Ranch
Sewer City/Public
Water Public
Structure Type Vinyl Siding
Schools
Elementary Schools Briarwood
Middle Schools Indian Hills
High Schools Sm East
School District Shawnee Mission
Others
Ownership Private
Acceptable Financing Cash, Conventional, FHA, VA Loan
Listing Terms Cash, Conventional, FHA, VA Loan
Read Less Info
Want to know what your home might be worth? Contact us for a FREE valuation!

Our team is ready to help you sell your home for the highest possible price ASAP







