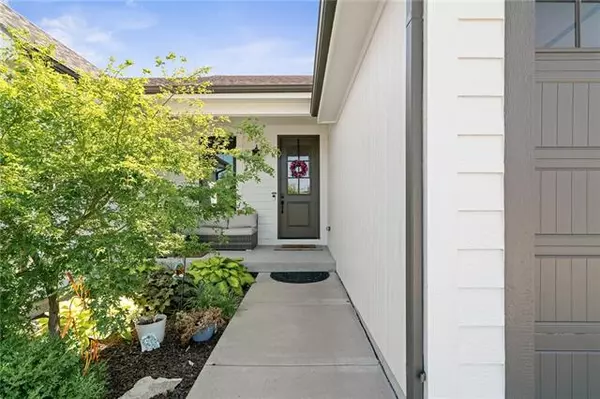$480,000
$480,000
For more information regarding the value of a property, please contact us for a free consultation.
4 Beds
3 Baths
2,860 SqFt
SOLD DATE : 07/14/2022
Key Details
Sold Price $480,000
Property Type Single Family Home
Sub Type Single Family Residence
Listing Status Sold
Purchase Type For Sale
Square Footage 2,860 sqft
Price per Sqft $167
Subdivision Nottington Creek
MLS Listing ID 2386125
Sold Date 07/14/22
Style Traditional
Bedrooms 4
Full Baths 3
HOA Fees $41/ann
Year Built 2014
Annual Tax Amount $6,330
Lot Size 0.320 Acres
Acres 0.32
Property Description
Beautiful & meticulously maintained open concept home great for entertaining. Don't miss out on any activity while preparing meals in gorgeous kitchen with amazing cabinet space, granite counters & island, open to dining & living room which features a contemporary see through fireplace. Wood floors refinished in last three years. Huge walk-in pantry conveniently located just steps from 3 car garage. Step out the back door to the tiled floor three seasons room. While you fire up the grill to BBQ, you can relax and enjoy a cool beverage.
Three large bedrooms on main floor, primary bedroom with full ensuite spa like bath is on one side of the home, providing quiet place to relax in jetted tub. Spacious walk-in closet with separate laundry room just steps away. Proceed to lower level where you will be greeted by large windows letting in sunshine lit family room, enough space for pool table or crafts/hobbies!
4th bedroom and full bath in for guests or office space in lower level. Huge area is currently being used as a workout room with nice tall ceilings , you'll be wowed by all the space for storage!
Three car garage complete with newly built shelving for tools. Newly installed metal fencing for backyard for pups to play in large double sized lot.
Located at the top of the cul-de-sac in gorgeous neighborhood with swimming pool and walking trails in the Springhill School District.
Easy access to highways.
Welcome home!!
Location
State KS
County Johnson
Rooms
Other Rooms Enclosed Porch, Family Room, Main Floor BR, Main Floor Master, Recreation Room, Sun Room
Basement true
Interior
Interior Features All Window Cover, Ceiling Fan(s), Kitchen Island, Pantry, Walk-In Closet(s)
Heating Forced Air
Cooling Electric
Flooring Wood
Fireplaces Number 1
Fireplaces Type Family Room, Gas, Other, See Through
Fireplace Y
Appliance Cooktop, Dishwasher, Disposal, Humidifier, Microwave, Refrigerator, Stainless Steel Appliance(s)
Laundry Laundry Room, Main Level
Exterior
Exterior Feature Sat Dish Allowed
Garage true
Garage Spaces 3.0
Fence Metal
Amenities Available Pool, Trail(s)
Roof Type Composition
Parking Type Attached, Garage Door Opener, Garage Faces Front
Building
Lot Description City Limits, Cul-De-Sac, Level
Entry Level Ranch,Reverse 1.5 Story
Sewer City/Public
Water Public
Structure Type Frame, Stone Trim
Schools
Elementary Schools Dayton Creek
Middle Schools Woodland Spring
High Schools Spring Hill
School District Spring Hill
Others
Ownership Private
Acceptable Financing Cash, Conventional, FHA, VA Loan
Listing Terms Cash, Conventional, FHA, VA Loan
Special Listing Condition As Is
Read Less Info
Want to know what your home might be worth? Contact us for a FREE valuation!

Our team is ready to help you sell your home for the highest possible price ASAP







