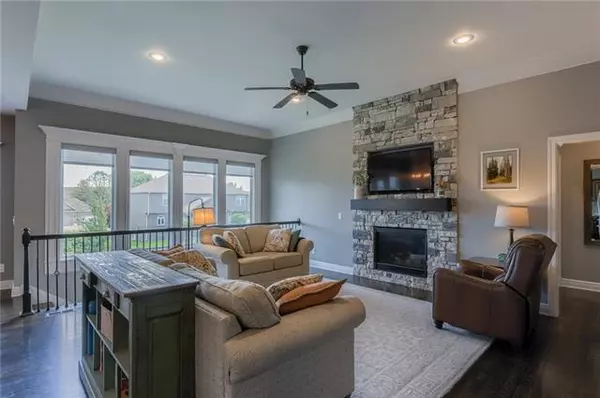$450,000
$450,000
For more information regarding the value of a property, please contact us for a free consultation.
4 Beds
3 Baths
3,446 SqFt
SOLD DATE : 07/15/2022
Key Details
Sold Price $450,000
Property Type Single Family Home
Sub Type Single Family Residence
Listing Status Sold
Purchase Type For Sale
Square Footage 3,446 sqft
Price per Sqft $130
Subdivision Jamestowne Village
MLS Listing ID 2381499
Sold Date 07/15/22
Style Traditional
Bedrooms 4
Full Baths 3
HOA Fees $10/ann
Year Built 2015
Annual Tax Amount $4,160
Lot Size 10,018 Sqft
Acres 0.23
Property Description
Welcome Home to this beautiful, ever-popular reverse 1.5 story home. Wonderful open concept with 2 bedrooms on the main floor and 2 bedrooms on the lower level and 3 full bathrooms. Lots of hardwood floors, custom kitchen cabinets, granite counter tops, farm style stainless sink and stainless appliances adorn this kitchen. Spacious main floor master suite with walk in closet, jetted soaking tub and separate shower. Easily entertain guests in the spacious open living room that offers a beautiful gas fireplace w/stone from floor to ceiling, lots of windows, and hardwood floors.Topping off the main level is a 2nd bedroom, full bathroom, laundry room, and drop zone . Once on the lower level you will be greeted with large open family room with a wet bar that includes a mini fridge, 2 more bedrooms, another full bathroom, and lots of storage round out the lower level. Outside you can enjoy the sunrise on the concrete patio below or the covered deck off the kitchen area. Plenty of space in the level, fenced yard for the kids or pets to play as well. You can even enjoy some fresh veggies from the custom made raised garden area.
Location
State MO
County Clay
Rooms
Other Rooms Great Room, Main Floor BR, Main Floor Master
Basement true
Interior
Interior Features Ceiling Fan(s), Kitchen Island, Pantry, Vaulted Ceiling, Walk-In Closet(s), Wet Bar, Whirlpool Tub
Heating Natural Gas
Cooling Electric
Flooring Wood
Fireplaces Number 1
Fireplaces Type Gas Starter, Great Room
Fireplace Y
Appliance Dishwasher, Disposal, Microwave, Built-In Electric Oven
Laundry Laundry Room, Main Level
Exterior
Garage true
Garage Spaces 3.0
Fence Wood
Roof Type Composition
Building
Lot Description City Lot, Level
Entry Level Ranch,Reverse 1.5 Story
Sewer City/Public
Water Public
Structure Type Stucco, Stucco & Frame
Schools
Elementary Schools Hawthorn
Middle Schools Kearney
High Schools Kearney
School District Kearney
Others
Ownership Private
Acceptable Financing Cash, Conventional, FHA, VA Loan
Listing Terms Cash, Conventional, FHA, VA Loan
Read Less Info
Want to know what your home might be worth? Contact us for a FREE valuation!

Our team is ready to help you sell your home for the highest possible price ASAP







