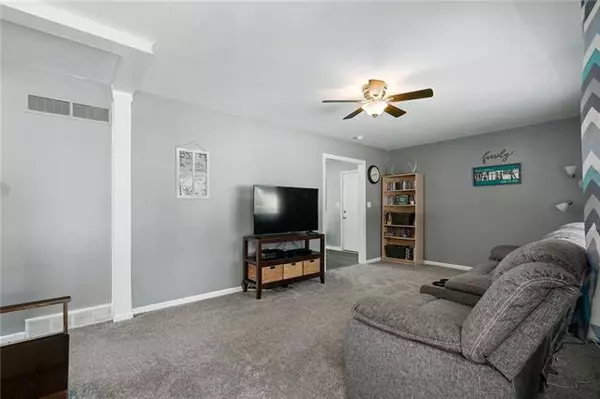$250,000
$250,000
For more information regarding the value of a property, please contact us for a free consultation.
2 Beds
2 Baths
1,320 SqFt
SOLD DATE : 07/22/2022
Key Details
Sold Price $250,000
Property Type Single Family Home
Sub Type Single Family Residence
Listing Status Sold
Purchase Type For Sale
Square Footage 1,320 sqft
Price per Sqft $189
Subdivision Douglas Highland
MLS Listing ID 2387584
Sold Date 07/22/22
Style Traditional
Bedrooms 2
Full Baths 1
Half Baths 1
Year Built 1953
Annual Tax Amount $2,162
Lot Size 15007.000 Acres
Acres 15007.0
Property Description
Darling 2bd/1.5 ba/1 car garage ranch home on 1/3 acre. Great curb appeal w/mature, healthy trees and welcoming front porch. Maintenance free metal siding and vinyl windows, fresh interior paint, updated full bathroom and kitchen. Newer carpet but there are hardwoods (good condition) under all carpet. Two bedrooms combined to create a large master w/walk-in closet. Updated electrical and radon mitigation system. Basement has been remodeled (just waiting for you to finish the floors) with 1/2 bath (stubbed for shower), 4 new windows are on order for basement (2 in storage room/bonus room and bathroom). Amazing sunroom overlooks large backyard. New deck (6/22) added off sunroom; perfect for grilling. So much space in this darling home. Home sits on a quiet street in a quiet neighborhood. Expandable attic in garage for more storage. Switzer Lane is a quiet street and easy access to highways, parks, schools, shopping, restaurants, etc... **Sellers would prefer a 60 day close, if possible, to find a home. If they are able to go under contract sooner, they would be willing to move up close date. In the event they don't find a home in 60 days, they would love opportunity to rent back, but this is not a "must". **Information and room sizes are deemed reliable but not guaranteed. Responsibility of buyer and buyer's agent to verify during inspection period.**
Location
State KS
County Johnson
Rooms
Other Rooms Entry, Fam Rm Main Level, Main Floor Master, Sun Room
Basement true
Interior
Interior Features Ceiling Fan(s), Expandable Attic, Painted Cabinets, Pantry, Prt Window Cover, Walk-In Closet(s)
Heating Forced Air
Cooling Electric
Flooring Carpet, Luxury Vinyl Tile, Wood
Fireplace N
Appliance Dishwasher, Disposal, Microwave, Refrigerator, Built-In Electric Oven, Free-Standing Electric Oven
Laundry In Basement, Laundry Room
Exterior
Garage true
Garage Spaces 1.0
Fence Metal
Roof Type Composition
Building
Lot Description City Limits, City Lot, Level, Treed
Entry Level Ranch
Sewer City/Public
Water Public
Structure Type Metal Siding
Schools
Elementary Schools Nieman
Middle Schools Hocker Grove
High Schools Sm North
School District Shawnee Mission
Others
Ownership Private
Acceptable Financing Cash, Conventional, FHA, VA Loan
Listing Terms Cash, Conventional, FHA, VA Loan
Read Less Info
Want to know what your home might be worth? Contact us for a FREE valuation!

Our team is ready to help you sell your home for the highest possible price ASAP







