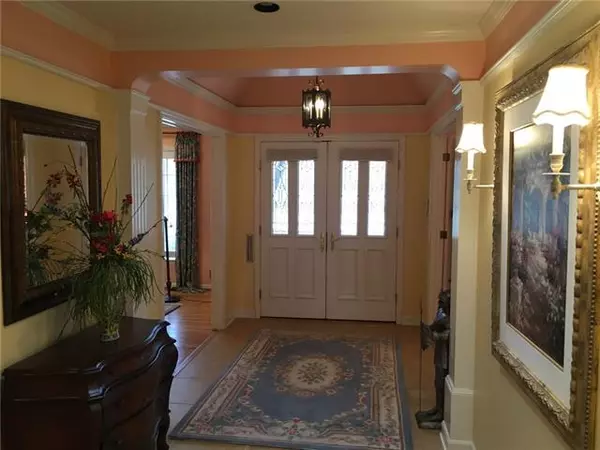$639,000
$639,000
For more information regarding the value of a property, please contact us for a free consultation.
3 Beds
5 Baths
4,355 SqFt
SOLD DATE : 07/25/2022
Key Details
Sold Price $639,000
Property Type Single Family Home
Sub Type Single Family Residence
Listing Status Sold
Purchase Type For Sale
Square Footage 4,355 sqft
Price per Sqft $146
Subdivision Normandy Square
MLS Listing ID 2366059
Sold Date 07/25/22
Style Traditional
Bedrooms 3
Full Baths 3
Half Baths 2
HOA Fees $2/ann
Year Built 1964
Annual Tax Amount $7,598
Lot Size 0.404 Acres
Acres 0.40385675
Property Description
Large ranch in terrific Normandy Square location. Circle drive leads to gated courtyard, double doors and formal entry hall. Roof new 3 years ago, HVAC only 9 years old, 2 year old sprinkler system, many updated windows. You can make the updates you want in this solid home. 3 large bedrooms, 2 full baths and 2 half baths on main level + large laundry room and sun room off kitchen. Master suite includes walk in closet plus extra closet. Vaulted great room with fireplace, wet bar and 2 light tubes (total of 5 in house to bring in natural light). Huge mostly finished (1600 sq approx finished) lower level, carpeted and paneled includes 2 large nonconforming bedrooms plus large tiled exercise room (or 6th bedroom), full bath, 2 cedar closets, large storeroom. 4355 Sq Ft finished per tax records, plus potential attic finish. Walk to Franklin and Meadowbrook parks, Corinth shopping center and Briarwood Elementary school.
Location
State KS
County Johnson
Rooms
Other Rooms Exercise Room, Sun Room
Basement true
Interior
Interior Features Cedar Closet, Ceiling Fan(s), Exercise Room, Expandable Attic, Skylight(s), Vaulted Ceiling, Walk-In Closet(s), Wet Bar
Heating Natural Gas
Cooling Electric
Flooring Carpet, Tile, Wood
Fireplaces Number 1
Fireplaces Type Gas, Great Room
Fireplace Y
Appliance Cooktop, Dishwasher, Disposal, Dryer, Exhaust Hood, Humidifier, Microwave, Refrigerator, Built-In Oven, Washer, Water Purifier
Laundry Dryer Hookup-Ele, Off The Kitchen
Exterior
Parking Features true
Garage Spaces 2.0
Fence Metal, Wood
Roof Type Composition
Building
Lot Description City Lot, Sprinkler-In Ground, Treed
Entry Level Ranch
Sewer City/Public
Water Public
Structure Type Brick Trim, Frame
Schools
High Schools Sm East
School District Shawnee Mission
Others
Ownership Private
Acceptable Financing Cash, Conventional
Listing Terms Cash, Conventional
Read Less Info
Want to know what your home might be worth? Contact us for a FREE valuation!

Our team is ready to help you sell your home for the highest possible price ASAP







