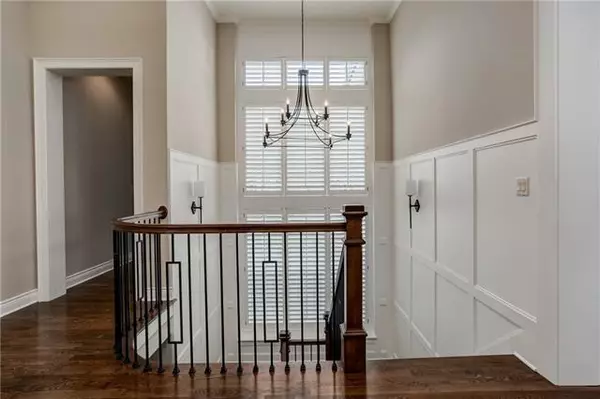$2,250,000
$2,250,000
For more information regarding the value of a property, please contact us for a free consultation.
5 Beds
6 Baths
5,031 SqFt
SOLD DATE : 07/28/2022
Key Details
Sold Price $2,250,000
Property Type Single Family Home
Sub Type Single Family Residence
Listing Status Sold
Purchase Type For Sale
Square Footage 5,031 sqft
Price per Sqft $447
Subdivision Meadowbrook Park
MLS Listing ID 2391478
Sold Date 07/28/22
Style Traditional
Bedrooms 5
Full Baths 4
Half Baths 2
HOA Fees $330/mo
Year Built 2020
Annual Tax Amount $16,951
Lot Size 11709.000 Acres
Acres 11709.0
Property Description
This home is special! A custom-built Artisan Home crafted by Tom French in the exclusive 84 acre Meadowbrook park community. This home is located in the gated Reserve neighborhood of Meadowbrook Park. Architectural features include exterior stone & brick accents, stunning front door. Anderson full divided light casement windows, dramatic great room w/ stained wood beam trusses, & enclosed porch with bluestone floor, fireplace and sliding windows. The gourmet kitchen w/ large quartz island opens up to the dining area and great room. Tucked behind the kitchen is a pantry, mud room, & laundry. The fantastic main level master suite features a gorgeous spa-like bathroom, a large walk-in closet & closed-off room for stackable washer/dryer. There are so many quality finishes & details in this special home...including an Elan Connected Home System and fully conditioned wine cellar and basement spa area with sauna. Take a walk on the 3.75 miles of paved trails and see lake and greenspace views!
Notes
Location
State KS
County Johnson
Rooms
Other Rooms Enclosed Porch, Entry, Exercise Room, Great Room, Main Floor BR, Main Floor Master, Media Room, Mud Room, Sauna
Basement true
Interior
Interior Features Custom Cabinets, Kitchen Island, Pantry, Vaulted Ceiling, Walk-In Closet(s), Wet Bar
Heating Forced Air, Zoned
Cooling Electric, Zoned
Flooring Slate/Marble, Wood
Fireplaces Number 2
Fireplaces Type Gas, Great Room, Other
Fireplace Y
Appliance Dishwasher, Disposal, Double Oven, Exhaust Hood, Humidifier, Microwave, Refrigerator, Gas Range, Stainless Steel Appliance(s)
Laundry Main Level, Multiple Locations
Exterior
Parking Features true
Garage Spaces 3.0
Amenities Available Community Center, Play Area, Pool, Trail(s)
Roof Type Composition
Building
Lot Description Level, Sprinkler-In Ground
Entry Level Reverse 1.5 Story
Sewer City/Public
Water Public
Structure Type Brick Trim, Stone Trim
Schools
Elementary Schools Trailwood
Middle Schools Indian Hills
High Schools Sm East
School District Shawnee Mission
Others
HOA Fee Include Curbside Recycle, Lawn Service, Management, Snow Removal, Street, Trash
Ownership Private
Acceptable Financing Cash, Conventional, FHA, VA Loan
Listing Terms Cash, Conventional, FHA, VA Loan
Read Less Info
Want to know what your home might be worth? Contact us for a FREE valuation!

Our team is ready to help you sell your home for the highest possible price ASAP







