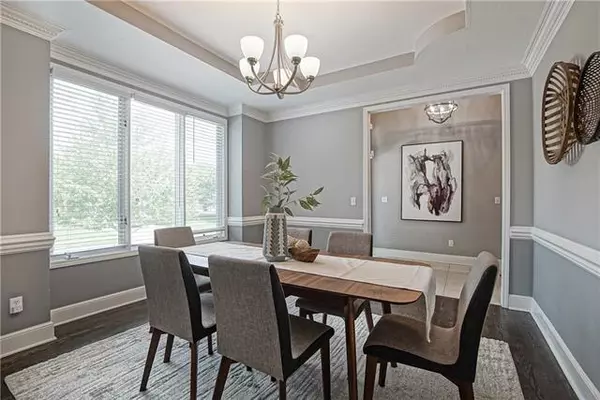$495,000
$495,000
For more information regarding the value of a property, please contact us for a free consultation.
4 Beds
4 Baths
3,816 SqFt
SOLD DATE : 07/29/2022
Key Details
Sold Price $495,000
Property Type Single Family Home
Sub Type Single Family Residence
Listing Status Sold
Purchase Type For Sale
Square Footage 3,816 sqft
Price per Sqft $129
Subdivision Fairway Woods
MLS Listing ID 2384223
Sold Date 07/29/22
Style Traditional
Bedrooms 4
Full Baths 3
Half Baths 1
HOA Fees $62/ann
Year Built 1994
Annual Tax Amount $5,887
Lot Size 10,454 Sqft
Acres 0.24
Property Description
HUGE price reduction! Do not miss your opportunity to own this beautiful 4-bedroom, 3.5-bath, 1.5-story home that is located in the Fairway Woods subdivision. As you walk into the home, you will have a beautiful view of the dark hardwood floors that have been installed throughout, floor-to-ceiling windows, formal dining room, main floor bedroom, and a double-sided fireplace that feeds into the huge kitchen. Equipped with a newer dishwasher (less than a year) and refrigerator! The owners expanded the pantry off the kitchen, as well as made a large laundry room in the basement (the original laundry room is still in the pantry area, it’s easy to move it back to the main level). The upstairs features three very large bedrooms and has carpet in each of them. Are you looking for additional entertaining space? No worries, as the basement has approximately 500 sq ft of additional living space, and a very large storage room. The home has been painted inside and out in grey/white tones. The backyard is fenced with an in-ground sprinkler system and ready for the next family to take over!
Location
State KS
County Johnson
Rooms
Other Rooms Recreation Room
Basement true
Interior
Interior Features All Window Cover, Ceiling Fan(s), Central Vacuum, Painted Cabinets, Pantry, Vaulted Ceiling, Walk-In Closet(s)
Heating Natural Gas
Cooling Electric
Flooring Carpet, Ceramic Floor, Wood
Fireplaces Number 1
Fireplaces Type Great Room, See Through
Fireplace Y
Appliance Cooktop, Dishwasher, Disposal, Exhaust Hood, Microwave, Refrigerator, Stainless Steel Appliance(s)
Laundry Laundry Room, Main Level
Exterior
Exterior Feature Storm Doors
Parking Features true
Garage Spaces 2.0
Fence Metal
Amenities Available Clubhouse, Play Area, Pool, Trail(s)
Roof Type Composition
Building
Lot Description City Lot
Entry Level 1.5 Stories
Sewer City/Public
Water Public
Structure Type Stucco & Frame
Schools
Elementary Schools Pleasant Ridge
Middle Schools California Trail
High Schools Olathe East
School District Olathe
Others
Ownership Private
Acceptable Financing Cash, Conventional, FHA, VA Loan
Listing Terms Cash, Conventional, FHA, VA Loan
Read Less Info
Want to know what your home might be worth? Contact us for a FREE valuation!

Our team is ready to help you sell your home for the highest possible price ASAP







