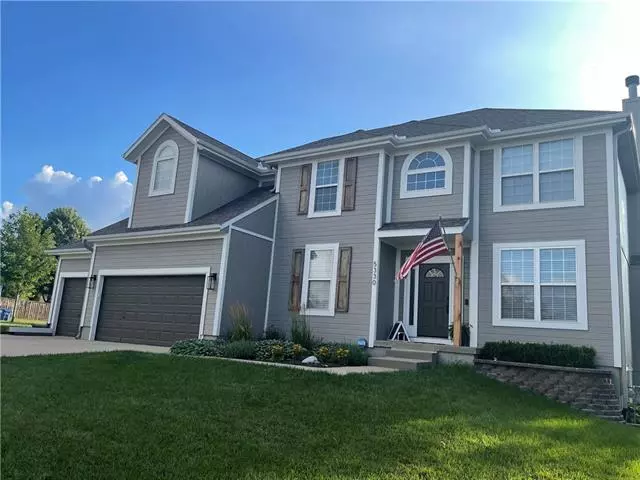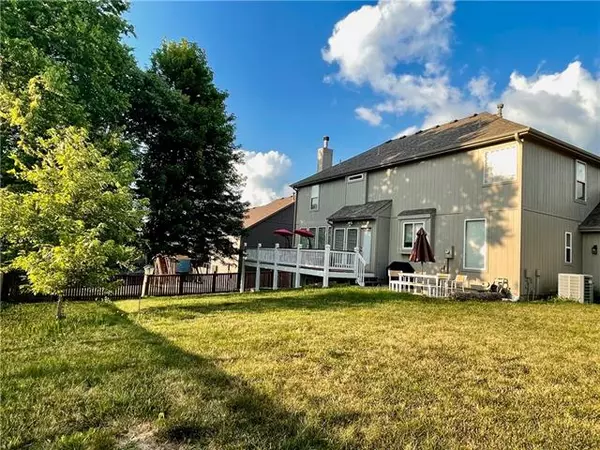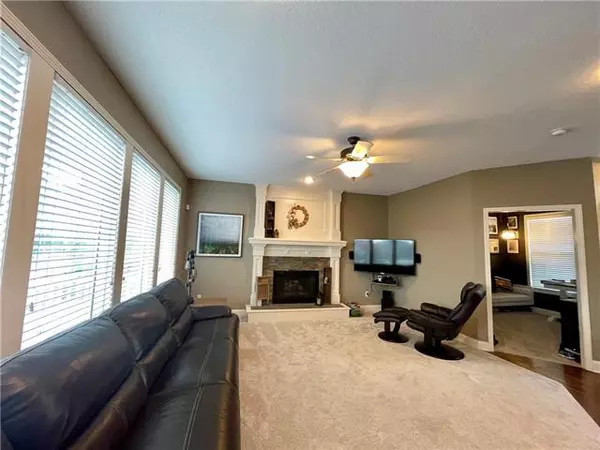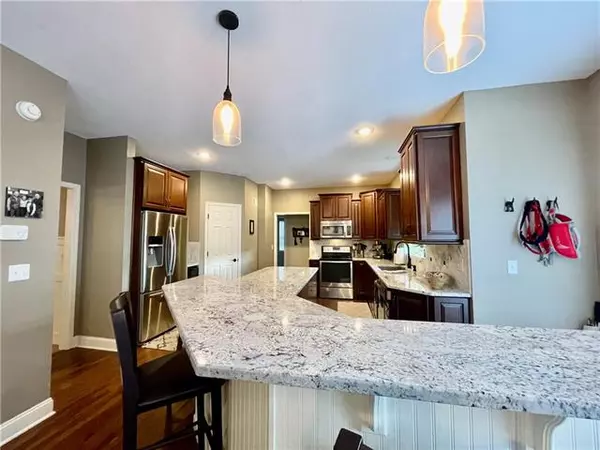$425,000
$425,000
For more information regarding the value of a property, please contact us for a free consultation.
4 Beds
4 Baths
2,621 SqFt
SOLD DATE : 07/29/2022
Key Details
Sold Price $425,000
Property Type Single Family Home
Sub Type Single Family Residence
Listing Status Sold
Purchase Type For Sale
Square Footage 2,621 sqft
Price per Sqft $162
Subdivision Highland Ridge
MLS Listing ID 2392601
Sold Date 07/29/22
Style Traditional
Bedrooms 4
Full Baths 3
Half Baths 1
HOA Fees $45/ann
Year Built 2001
Lot Size 11535.000 Acres
Acres 11535.0
Property Description
Beautiful Home in Highland Ridge! Walk into this large vaulted entry with formal dining on the left and home office space on the right. Leading you into the family room with fireplace and open to the breakfast and kitchen area. The kitchen cabinets and granite countertops are outa this world! Soft close doors and drawers, two tiered island counter that will seat 6 -7 comfortably. The big storage drawers in the island will hold all your big pots and pans! There's a walk in pantry too - with custom storage organization and butcher block top. The wooden staircase leads you upstairs - to the owner's suite and 3 additional bedrooms and baths. The lovely owner's suite is vaulted, oversized, and has it's own sitting room. A barn door separates the owners bedroom from the owners bath to include a corner tub, double vanities, separate shower and large walk in closet. 3 additional bedrooms - all with ceiling fans, nice closet space and bedrooms 3 & 4 has a connected bathroom with double vanities and separate shower/potty area. A large basement for all your storage needs! The 3 car garage and level driveway, corner lot, fenced yard, oversized deck are just some of the additional features of this home, all included in the great community of Highland Ridge.
Location
State KS
County Johnson
Rooms
Other Rooms Sitting Room
Basement true
Interior
Interior Features Pantry, Vaulted Ceiling, Walk-In Closet(s)
Heating Forced Air
Cooling Electric
Flooring Wood
Fireplaces Number 1
Fireplaces Type Great Room
Fireplace Y
Laundry Off The Kitchen
Exterior
Garage true
Garage Spaces 3.0
Fence Wood
Roof Type Composition
Building
Lot Description Corner Lot
Entry Level 2 Stories
Sewer City/Public
Water Public
Structure Type Frame
Schools
School District De Soto
Others
Ownership Private
Acceptable Financing Cash, Conventional, FHA, VA Loan
Listing Terms Cash, Conventional, FHA, VA Loan
Read Less Info
Want to know what your home might be worth? Contact us for a FREE valuation!

Our team is ready to help you sell your home for the highest possible price ASAP







