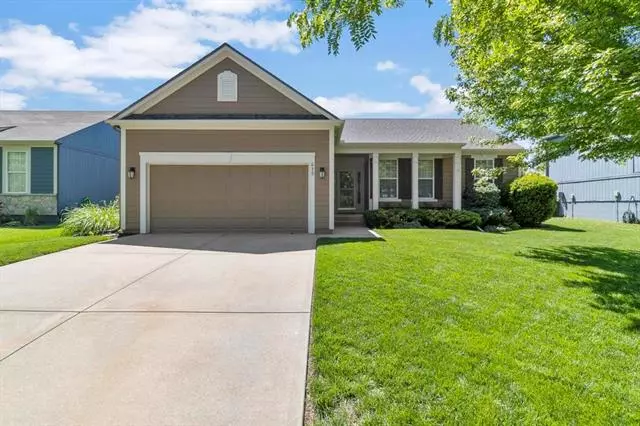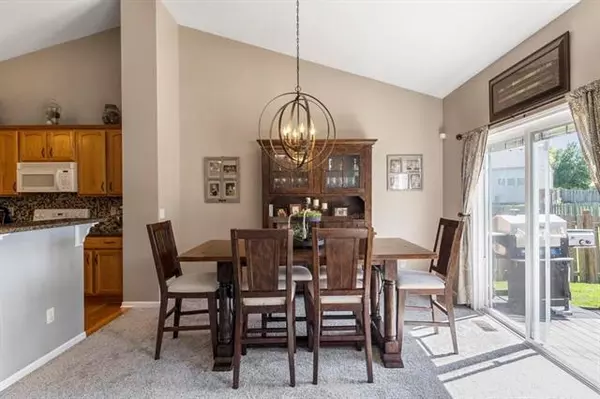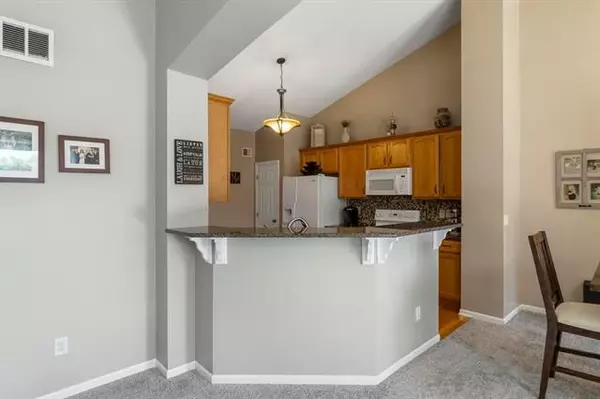$350,000
$350,000
For more information regarding the value of a property, please contact us for a free consultation.
4 Beds
3 Baths
2,504 SqFt
SOLD DATE : 08/03/2022
Key Details
Sold Price $350,000
Property Type Single Family Home
Sub Type Single Family Residence
Listing Status Sold
Purchase Type For Sale
Square Footage 2,504 sqft
Price per Sqft $139
Subdivision Autumn Ridge
MLS Listing ID 2384311
Sold Date 08/03/22
Style Traditional
Bedrooms 4
Full Baths 3
Year Built 2004
Annual Tax Amount $3,831
Lot Size 7,405 Sqft
Acres 0.17
Property Description
Open layout, vaulted ceilings, TONS of space. This awesome Autumn Ridge ranch has it all. Brand new carpet and newer paint. Primary suite bathroom recently remodeled with updated tile, heavy glass shower door and new flooring. Everything you need is on the main floor including laundry. Venture to the lower level and entertain at the awesome wet bar with loads of seating. The lower level is the perfect guest quarters with a fourth bedroom, third bathroom, living room and closed office space that could also double as a home gym area. Plus additional unfinished storage or workshop areas. In fenced yard you will enjoy a relaxing oasis on the stamped concrete patio overlooking the well manicured and landscaped backyard.
Location
State KS
County Johnson
Rooms
Other Rooms Den/Study, Family Room, Media Room
Basement true
Interior
Interior Features Ceiling Fan(s), Pantry, Prt Window Cover, Vaulted Ceiling, Walk-In Closet(s), Wet Bar
Heating Natural Gas
Cooling Electric
Flooring Carpet, Wood
Fireplaces Number 1
Fireplaces Type Great Room
Fireplace Y
Appliance Dishwasher, Disposal, Microwave, Built-In Electric Oven, Water Purifier, Water Softener
Laundry Main Level, Off The Kitchen
Exterior
Exterior Feature Sat Dish Allowed
Parking Features true
Garage Spaces 2.0
Fence Wood
Amenities Available Play Area
Roof Type Composition
Building
Lot Description City Lot, Level, Treed
Entry Level Ranch
Sewer City/Public
Water Public
Structure Type Frame
Schools
Elementary Schools Clearwater Creek
Middle Schools Oregon Trail
High Schools Olathe North
School District Olathe
Others
HOA Fee Include Management
Ownership Private
Read Less Info
Want to know what your home might be worth? Contact us for a FREE valuation!

Our team is ready to help you sell your home for the highest possible price ASAP







