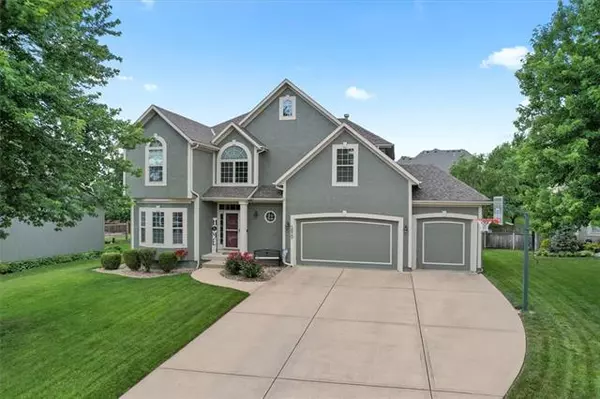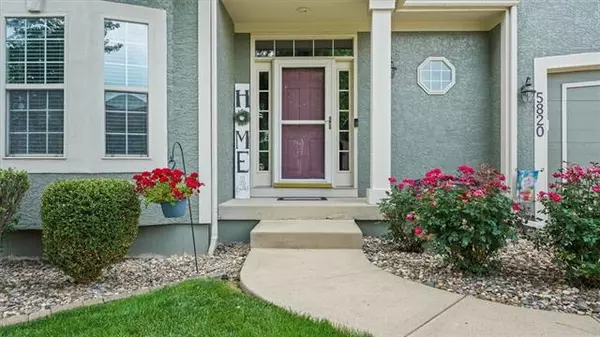$500,000
$500,000
For more information regarding the value of a property, please contact us for a free consultation.
5 Beds
4 Baths
4,671 SqFt
SOLD DATE : 08/04/2022
Key Details
Sold Price $500,000
Property Type Single Family Home
Sub Type Single Family Residence
Listing Status Sold
Purchase Type For Sale
Square Footage 4,671 sqft
Price per Sqft $107
Subdivision Lakepointe
MLS Listing ID 2387508
Sold Date 08/04/22
Style Traditional
Bedrooms 5
Full Baths 3
Half Baths 1
HOA Fees $33/ann
Year Built 2003
Lot Size 10758.000 Acres
Acres 10758.0
Property Description
You must see this meticulously maintained 2-story home located in the Western Shawnee. This home features 5 bedrooms and 3.5 baths. The 5th bedroom is located on the main level and could easily be used as a home office! The master suite is large and has an incredible walk-in closet. The large screened in porch provides an incredibly relaxing area the family will love! The daylight basement features 9ft ceilings and has a partial finished non-conforming 6th bedroom.
There have been numerous recent updates to include a new roof, gutters and exterior paint (2017), new zoned A/C and Furnace (2020), upgraded kitchen appliances (2017), hot water heater (2022), refinished all hardwood floors and new hardwood floors in the upstairs hall (2021). The kitchen was remodeled in 2021 to include new quartz countertops, backsplash and a Moen touchless faucet.
The home is located on a quiet cul-de-sac in the Lakepointe subdivision. The subdivision features multiple ponds that are great for fishing. The home is located in the highly coveted and award winning Desoto school district. You won’t want to miss this one.
Location
State KS
County Johnson
Rooms
Other Rooms Breakfast Room, Den/Study, Fam Rm Main Level, Formal Living Room
Basement true
Interior
Interior Features Ceiling Fan(s), Walk-In Closet(s), Whirlpool Tub
Heating Natural Gas
Cooling Electric
Flooring Wood
Fireplaces Number 1
Fireplaces Type Family Room
Fireplace Y
Appliance Dishwasher, Disposal, Exhaust Hood, Microwave, Built-In Electric Oven
Laundry Laundry Room, Upper Level
Exterior
Garage true
Garage Spaces 3.0
Amenities Available Play Area, Trail(s)
Roof Type Composition
Building
Entry Level 2 Stories
Sewer City/Public
Water Public
Structure Type Stucco & Frame
Schools
Elementary Schools Clear Creek
Middle Schools Monticello Trails
High Schools Mill Valley
School District De Soto
Others
Ownership Private
Acceptable Financing Cash, Conventional, FHA, USDA Loan, VA Loan
Listing Terms Cash, Conventional, FHA, USDA Loan, VA Loan
Read Less Info
Want to know what your home might be worth? Contact us for a FREE valuation!

Our team is ready to help you sell your home for the highest possible price ASAP







