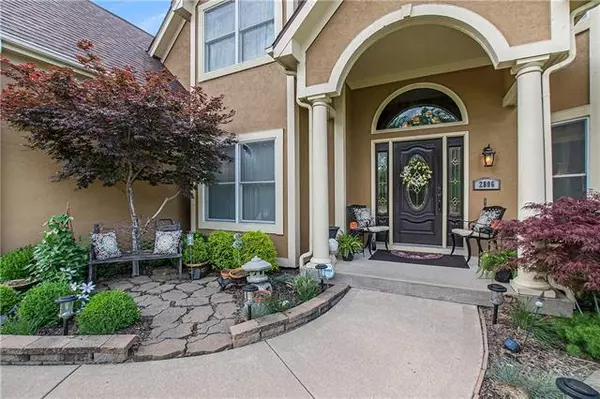$525,000
$525,000
For more information regarding the value of a property, please contact us for a free consultation.
4 Beds
5 Baths
4,677 SqFt
SOLD DATE : 07/28/2022
Key Details
Sold Price $525,000
Property Type Single Family Home
Sub Type Single Family Residence
Listing Status Sold
Purchase Type For Sale
Square Footage 4,677 sqft
Price per Sqft $112
Subdivision Maple Park Place
MLS Listing ID 2386682
Sold Date 07/28/22
Style Traditional
Bedrooms 4
Full Baths 3
Half Baths 2
HOA Fees $47/ann
Year Built 1999
Annual Tax Amount $5,548
Lot Size 12197.000 Acres
Acres 12197.0
Property Description
Luxury at its finest in the North KC School District! Grand foyer welcomes you home. Great room is flooded in an abundance of natural light and features gleaming wood floors, a handsome floor- to- ceiling brick, see-through fireplace which makes this an ideal spot for entertaining guests. Open concept Hearth room gives private access to back deck, a cozy area near fireplace & a space for breakfast nook. This Kitchen is chef's dream w/custom stained cabinets, SS appliances, walk-in pantry, sparkling Granite countertops, new backsplash, and a center island with built-in range. Formal dining features stunning crown molding & trim with room to seat the largest of dinner parties. Private office space (music room) Adorned w/ hardwood floors and beautiful French doors. Primary suite is complete with raised ceilings, attached sitting room with fireplace, massive 13 x 10 walk-in closet & spa like bath. Primary bath oasis features his and hers vanities, gorgeous stand alone soaking tub & a tiled walk in shower. 3 additional spacious rooms complete the bedroom level. Finished, walk-out 2 tiered LL is home to wet-bar, bonus family room, rec room w/3rd fireplace and views for days when you walk out onto the lower of the 2 deck spaces. The privacy of treed lot makes the backyard the ideal spot to escape to with your morning coffee. Hurry now as this opportunity won't last long! Buyers agent to confirm room measurements, lot size, square footage & school district information.
Location
State MO
County Clay
Rooms
Other Rooms Entry, Fam Rm Gar Level, Family Room, Great Room, Mud Room, Office, Recreation Room, Sitting Room
Basement true
Interior
Interior Features Ceiling Fan(s), Custom Cabinets, Kitchen Island, Pantry, Stained Cabinets, Walk-In Closet(s), Wet Bar
Heating Natural Gas
Cooling Electric
Flooring Carpet, Tile, Wood
Fireplaces Number 3
Fireplaces Type Great Room, Master Bedroom, Recreation Room, See Through
Fireplace Y
Appliance Dishwasher, Disposal, Exhaust Hood, Microwave, Built-In Electric Oven, Gas Range
Laundry Laundry Room, Main Level
Exterior
Garage true
Garage Spaces 3.0
Amenities Available Pool
Roof Type Composition
Parking Type Built-In, Garage Faces Front
Building
Lot Description Level, Treed
Entry Level 2 Stories
Sewer City/Public
Water Public
Structure Type Frame, Stucco
Schools
School District North Kansas City
Others
Ownership Private
Acceptable Financing Cash, Conventional, FHA, VA Loan
Listing Terms Cash, Conventional, FHA, VA Loan
Read Less Info
Want to know what your home might be worth? Contact us for a FREE valuation!

Our team is ready to help you sell your home for the highest possible price ASAP







