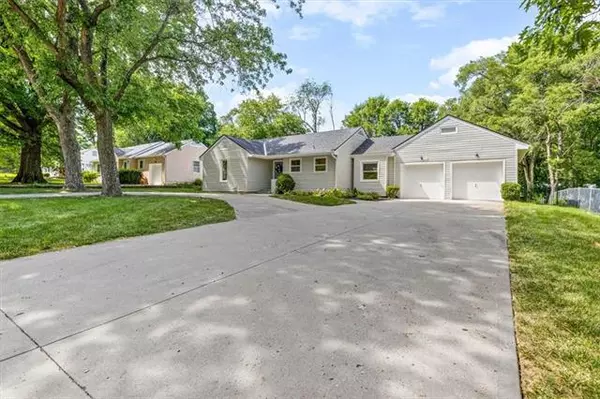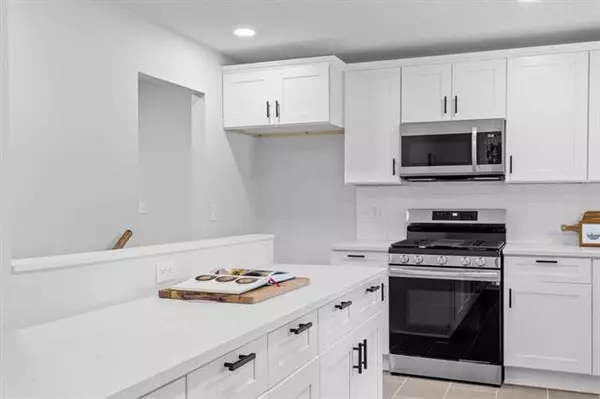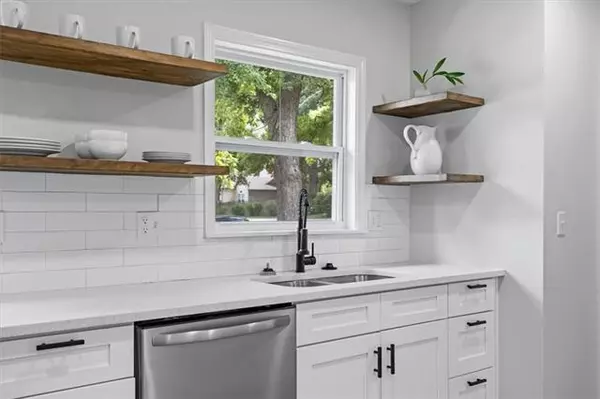$450,000
$450,000
For more information regarding the value of a property, please contact us for a free consultation.
4 Beds
3 Baths
2,737 SqFt
SOLD DATE : 08/05/2022
Key Details
Sold Price $450,000
Property Type Single Family Home
Sub Type Single Family Residence
Listing Status Sold
Purchase Type For Sale
Square Footage 2,737 sqft
Price per Sqft $164
Subdivision Morrison Ridge
MLS Listing ID 2392824
Sold Date 08/05/22
Style Traditional
Bedrooms 4
Full Baths 3
Year Built 1948
Annual Tax Amount $4,569
Lot Size 13848.000 Acres
Acres 13848.0
Property Description
STUNNING total remodel in the heart of Mission! This 4 bed, 3 bath ranch boasts so much new and so much space! New roof, new intertior paint, new exterior paint, all new flooring, new kitchen, new baths, plus so much more. New kitchen features new quartz countertops, new custom maple cabinets, modern backsplash, and new SS appliances that all stay. Walk into MASSIVE living room that has floor to ceilling gorgeous fireplace and regal vaulted ceillings. Formal dining has plenty of space to seat at least 8 and has open concept with living room that make it a perfect entertainment space. Primary suite has arena ceilings, his/her closets and a primary bath that is sure to impress with oversized walk-in shower with high end tile design, separate soaker tub, vaulted ceilings and skylight. Front two bedrooms are perfect for the kiddos with a private brand new full bath. Laundry has its own room on the main level. Mudroom off of the garage and extra room off of the backdoor that would make the perfect office, playroom, or expanded mudroom. PLUS - home has a second primary suite or a perfect mother-in-law suite with en suite bathroom that's totally private, zoned HVAC, and two water heaters. AND there's a rare two car garage and circle drive! Basement also has quaint second rec room and a finished storage room. You don't get this much space and new in Mission for this price - run, don't walk, because this beauty will go fast!
Location
State KS
County Johnson
Rooms
Other Rooms Mud Room, Office
Basement true
Interior
Interior Features Ceiling Fan(s), Custom Cabinets, Vaulted Ceiling
Heating Natural Gas
Cooling Electric
Flooring Carpet, Ceramic Floor, Wood
Fireplaces Number 1
Fireplaces Type Living Room
Fireplace Y
Appliance Dishwasher, Disposal, Microwave, Built-In Electric Oven, Stainless Steel Appliance(s)
Laundry Laundry Room, Main Level
Exterior
Parking Features true
Garage Spaces 2.0
Roof Type Composition
Building
Lot Description City Lot
Entry Level Ranch
Sewer City/Public
Water Public
Structure Type Vinyl Siding
Schools
Elementary Schools Rushton
Middle Schools Hocker Grove
High Schools Sm North
School District Shawnee Mission
Others
Ownership Investor
Acceptable Financing Cash, Conventional, FHA, VA Loan
Listing Terms Cash, Conventional, FHA, VA Loan
Read Less Info
Want to know what your home might be worth? Contact us for a FREE valuation!

Our team is ready to help you sell your home for the highest possible price ASAP







