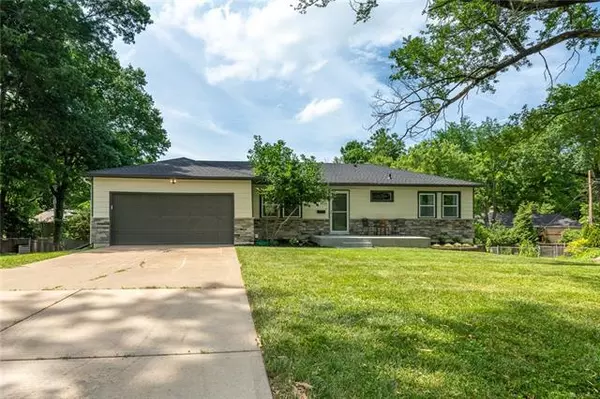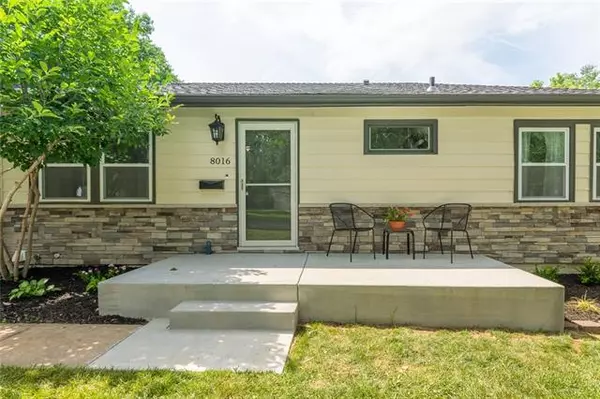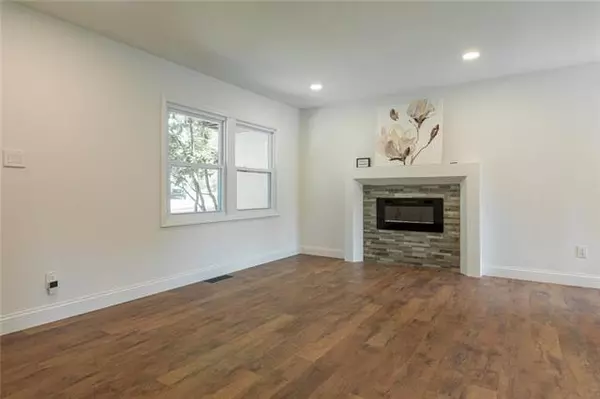$399,900
$399,900
For more information regarding the value of a property, please contact us for a free consultation.
3 Beds
3 Baths
1,906 SqFt
SOLD DATE : 08/11/2022
Key Details
Sold Price $399,900
Property Type Single Family Home
Sub Type Single Family Residence
Listing Status Sold
Purchase Type For Sale
Square Footage 1,906 sqft
Price per Sqft $209
Subdivision Prairie Heights
MLS Listing ID 2391572
Sold Date 08/11/22
Style Traditional
Bedrooms 3
Full Baths 3
Year Built 1955
Annual Tax Amount $3,314
Lot Size 20788.000 Acres
Acres 20788.0
Property Description
ABSOLUTELY STUNNING REMODEL! This home has been redone from top to bottom with quality finishes throughout. Enter to open concept living at its best! Engineered hardwoods run throughout main level. Custom kitchen with quartz counters, shaker style cabinets, tiled backsplash and large island! Modern electric fireplace in spacious living room. Sellers have reconfigured master suite to include double vanities, Gorgeous floor to ceiling tiled shower with glass door and walk-in closet, complete with laundry hook ups! 2nd bedroom and another stunning spa-like bathroom round out the main floor. Crawl space was dug out to a full basement and stairs added to create lots of additional space. Lower level now includes great media space plus 3rd full bathroom and 3rd bedroom plus secondary laundry hookups. Walk out to concrete/stone patio or enjoy the outdoors from the two-tiered deck overlooking almost half an acre private lot- perfect for entertaining! 2 car garage, New roof, HVAC, windows, tankless water heater and much more! Not a single inch has been left, COME CHECK OUT THIS RARE FIND!
Location
State KS
County Johnson
Rooms
Other Rooms Formal Living Room, Main Floor BR, Main Floor Master
Basement true
Interior
Interior Features Ceiling Fan(s), Custom Cabinets, Walk-In Closet(s)
Heating Natural Gas
Cooling Electric
Flooring Luxury Vinyl Plank, Wood
Fireplaces Number 1
Fireplaces Type Electric
Fireplace Y
Appliance Dishwasher, Disposal, Built-In Electric Oven, Stainless Steel Appliance(s)
Laundry Lower Level, Main Level
Exterior
Parking Features true
Garage Spaces 2.0
Fence Wood
Roof Type Composition
Building
Lot Description Estate Lot, Level, Treed
Entry Level Ranch
Sewer City/Public
Water Public
Structure Type Brick Trim, Metal Siding
Schools
Elementary Schools Tomahawk
Middle Schools Indian Hills
High Schools Sm East
School District Shawnee Mission
Others
Ownership Investor
Acceptable Financing Cash, Conventional, FHA, VA Loan
Listing Terms Cash, Conventional, FHA, VA Loan
Read Less Info
Want to know what your home might be worth? Contact us for a FREE valuation!

Our team is ready to help you sell your home for the highest possible price ASAP







