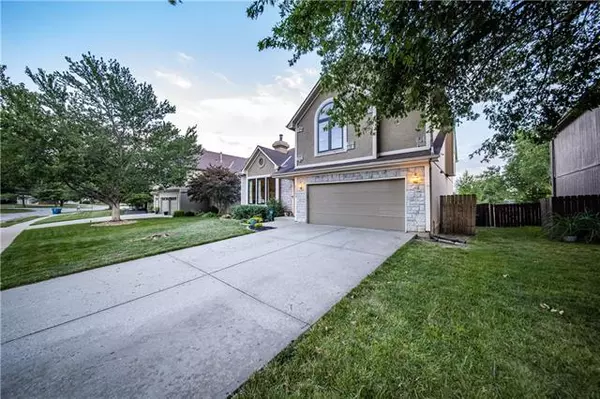$399,000
$399,000
For more information regarding the value of a property, please contact us for a free consultation.
4 Beds
3 Baths
3,242 SqFt
SOLD DATE : 08/12/2022
Key Details
Sold Price $399,000
Property Type Single Family Home
Sub Type Single Family Residence
Listing Status Sold
Purchase Type For Sale
Square Footage 3,242 sqft
Price per Sqft $123
Subdivision Lakepointe
MLS Listing ID 2392081
Sold Date 08/12/22
Style Traditional
Bedrooms 4
Full Baths 3
HOA Fees $33/ann
Year Built 1996
Annual Tax Amount $4,277
Lot Size 7,405 Sqft
Acres 0.17
Property Description
Looking for a scenic view within the city? This is it! Located in beautiful Lakepointe subdivision this California split has it all. Beautiful dark hardwood floors. Spacious kitchen and dining area overlooks main living room with vaulted ceilings and plenty of space to entertain. Brand new Anderson windows throughout entire house!! So much natural light in every room! Private master bedroom on the upper level, all by itself, with vaulted ceilings and a big, gorgeous window. Master bathroom has it's own laundry room and massive huge walk-in closet. Entire lower level is finished with 4 bedroom and full bath. Lower, lower level is even finished and is perfect for workout room, kids rec room, office, or extra storage. Walkout from the basement to a screened in patio! The freshly painted deck is a great spot to enjoy your morning coffee or evening cocktail in peace while enjoying the pond right behind your fence. Tough to find this setting within the city! Bring your fishing pole, HOA allows for fishing in the ponds! Minutes away from the highway and great schools. This home has everything you're looking for!
Location
State KS
County Johnson
Rooms
Other Rooms Fam Rm Main Level, Great Room, Recreation Room, Subbasement
Basement true
Interior
Interior Features Ceiling Fan(s), Painted Cabinets, Pantry, Vaulted Ceiling, Walk-In Closet(s)
Heating Forced Air
Cooling Electric
Flooring Carpet, Wood
Fireplaces Number 2
Fireplaces Type Great Room, Recreation Room
Fireplace Y
Appliance Dishwasher, Disposal, Dryer, Microwave, Refrigerator, Built-In Electric Oven, Stainless Steel Appliance(s), Washer
Laundry Bedroom Level, Upper Level
Exterior
Exterior Feature Firepit
Garage true
Garage Spaces 2.0
Fence Wood
Amenities Available Play Area
Roof Type Composition
Building
Lot Description City Lot, Pond(s), Sprinkler-In Ground, Treed
Entry Level California Split,Front/Back Split
Sewer City/Public
Water Public
Structure Type Stucco, Wood Siding
Schools
Elementary Schools Clear Creek
Middle Schools Monticello Trails
High Schools Mill Valley
School District De Soto
Others
HOA Fee Include Trash
Ownership Private
Acceptable Financing Cash, Conventional, FHA, VA Loan
Listing Terms Cash, Conventional, FHA, VA Loan
Read Less Info
Want to know what your home might be worth? Contact us for a FREE valuation!

Our team is ready to help you sell your home for the highest possible price ASAP







