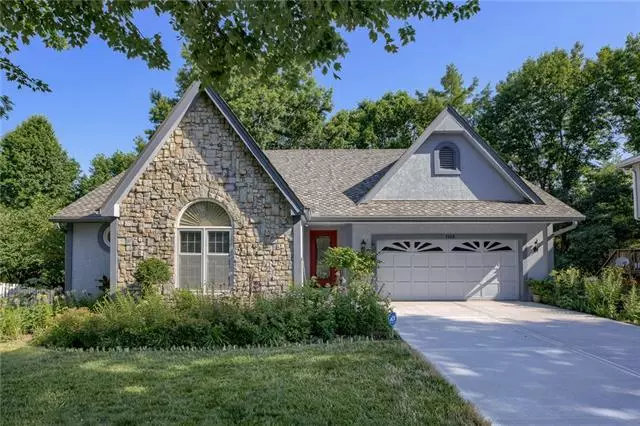$389,900
$389,900
For more information regarding the value of a property, please contact us for a free consultation.
4 Beds
3 Baths
3,892 SqFt
SOLD DATE : 08/15/2022
Key Details
Sold Price $389,900
Property Type Single Family Home
Sub Type Single Family Residence
Listing Status Sold
Purchase Type For Sale
Square Footage 3,892 sqft
Price per Sqft $100
Subdivision Wellington Park
MLS Listing ID 2390983
Sold Date 08/15/22
Style Traditional
Bedrooms 4
Full Baths 3
Year Built 1988
Annual Tax Amount $4,220
Lot Size 10454.000 Acres
Acres 10454.0
Property Description
Main level living at it's finest while still providing extra room to grow! Solid wood through out the home adds rich, beautiful details you won't find in many homes! Natural light in the living room and formal dining room makes the space bright and airy with a nice flow into the kitchen. Beautiful hardwoods and tons of cabinet and counter space are every cook's dream in the remodeled kitchen! The soaring ceilings in the master bedroom and the newly remodeled bathroom are not to be missed! Two additional bedrooms and full bath are also located on the main floor, as well as the laundry just off the kitchen. Fourth bedroom is located on the lower level, plus full bathroom, large family room with 2nd brick fireplace, wet bar and additional HUGE unfinished storage space. Don't miss the spacious deck out back that overlooks green-space and gorgeous mature trees! It's perfect for those summer bbq's and cool fall mornings with a cup of coffee. This home has great landscaping and curb appeal! New garage floor and driveway in 2021! Close to schools, shopping and trails!
Location
State MO
County Clay
Rooms
Other Rooms Fam Rm Main Level, Main Floor BR, Main Floor Master, Recreation Room
Basement true
Interior
Interior Features Ceiling Fan(s), Central Vacuum, Pantry, Prt Window Cover, Stained Cabinets, Vaulted Ceiling, Walk-In Closet(s), Wet Bar
Heating Natural Gas
Cooling Electric
Flooring Carpet, Tile, Wood
Fireplaces Number 2
Fireplaces Type Basement, Gas, Gas Starter, Living Room
Equipment Fireplace Screen
Fireplace Y
Appliance Dishwasher, Disposal, Dryer, Microwave, Refrigerator, Built-In Electric Oven, Stainless Steel Appliance(s), Washer
Laundry Off The Kitchen
Exterior
Garage true
Garage Spaces 2.0
Roof Type Composition
Building
Lot Description City Lot, Treed
Entry Level Ranch,Reverse 1.5 Story
Sewer City/Public
Water Public
Structure Type Frame, Stone Trim
Schools
Elementary Schools Ridge View
Middle Schools Liberty
High Schools Liberty
School District Liberty
Others
Ownership Private
Acceptable Financing Cash, Conventional, FHA, VA Loan
Listing Terms Cash, Conventional, FHA, VA Loan
Read Less Info
Want to know what your home might be worth? Contact us for a FREE valuation!

Our team is ready to help you sell your home for the highest possible price ASAP







