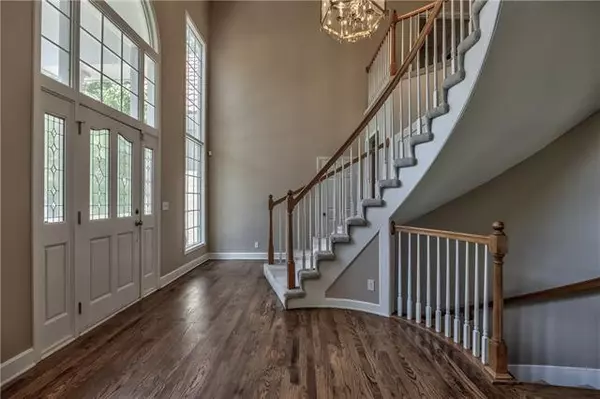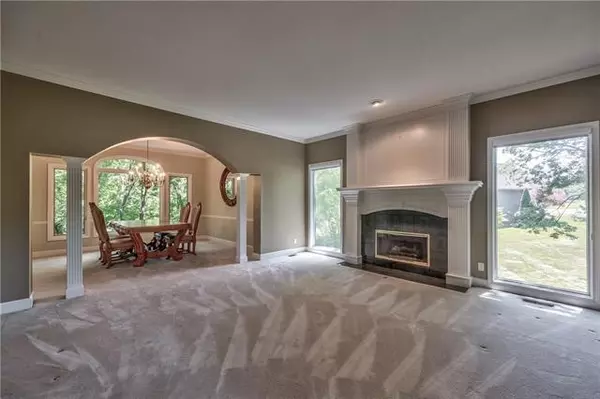$550,000
$550,000
For more information regarding the value of a property, please contact us for a free consultation.
4 Beds
5 Baths
5,370 SqFt
SOLD DATE : 08/15/2022
Key Details
Sold Price $550,000
Property Type Single Family Home
Sub Type Single Family Residence
Listing Status Sold
Purchase Type For Sale
Square Footage 5,370 sqft
Price per Sqft $102
Subdivision Forest Park Estates
MLS Listing ID 2381491
Sold Date 08/15/22
Style Traditional
Bedrooms 4
Full Baths 4
Half Baths 1
HOA Fees $52/ann
Year Built 1995
Annual Tax Amount $6,324
Lot Size 28234.000 Acres
Acres 28234.0
Lot Dimensions 118 x 197
Property Description
Stunning treed views from the back decks of this spacious 2-story home. The main level has a grand, 2-story entry with a curved staircase, office, and formal living room with a fireplace that opens to the formal dining room. The kitchen has tons of cabinets, an island, a breakfast area, and a hearth room with a fireplace. Home features 4 bedrooms upstairs. The main bedroom suite includes a bath with jetted corner tub and fireplace, 2 walk-in closets, and a separate sitting room with a fireplace. The lower walkout basement is finished with a family room, space for an office or workout area, and a full bath. There is also an unfinished area for storage. The back has two decks that have been updated that overlook the treed views - and backs to neighborhood greenspace, pickleball court, pool, and walking trails. Amazing location close to KU Medwest, SM Park, shopping and restaurants at the corner of Midland and Renner, and easy highway access.
Location
State KS
County Johnson
Rooms
Other Rooms Breakfast Room, Fam Rm Main Level, Formal Living Room, Office
Basement true
Interior
Interior Features Ceiling Fan(s), Kitchen Island, Pantry, Stained Cabinets, Vaulted Ceiling, Walk-In Closet(s)
Heating Natural Gas
Cooling Electric
Flooring Carpet, Vinyl, Wood
Fireplaces Number 2
Fireplaces Type Family Room, Hearth Room
Fireplace Y
Appliance Disposal, Microwave, Built-In Electric Oven
Exterior
Parking Features true
Garage Spaces 3.0
Amenities Available Pickleball Court(s), Pool, Tennis Court(s), Trail(s)
Roof Type Other, Tile
Building
Lot Description Adjoin Greenspace, Cul-De-Sac, Treed, Wooded
Entry Level 2 Stories
Sewer City/Public
Water Public
Structure Type Stone Trim, Stucco & Frame
Schools
Elementary Schools Christa Mcauliffe
Middle Schools Westridge
High Schools Sm West
School District Shawnee Mission
Others
Ownership Private
Acceptable Financing Cash, Conventional, FHA, VA Loan
Listing Terms Cash, Conventional, FHA, VA Loan
Read Less Info
Want to know what your home might be worth? Contact us for a FREE valuation!

Our team is ready to help you sell your home for the highest possible price ASAP







