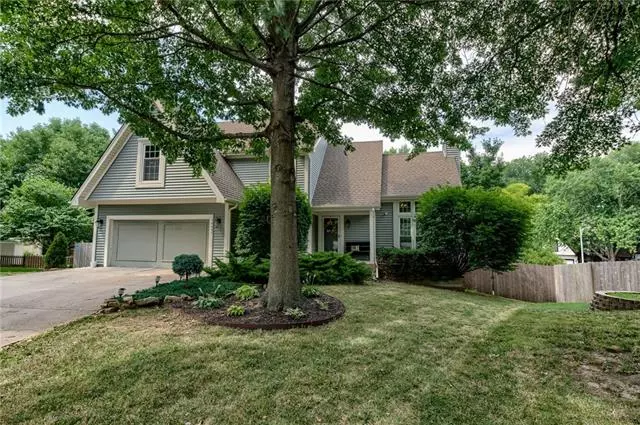$425,000
$425,000
For more information regarding the value of a property, please contact us for a free consultation.
5 Beds
4 Baths
3,115 SqFt
SOLD DATE : 08/11/2022
Key Details
Sold Price $425,000
Property Type Single Family Home
Sub Type Single Family Residence
Listing Status Sold
Purchase Type For Sale
Square Footage 3,115 sqft
Price per Sqft $136
Subdivision Wyncroft
MLS Listing ID 2392140
Sold Date 08/11/22
Style Traditional
Bedrooms 5
Full Baths 3
Half Baths 1
Year Built 1988
Annual Tax Amount $4,628
Lot Size 0.340 Acres
Acres 0.34
Property Description
ABSOLUTE PERFECTION ON AN INCREDIBLE CUL DE SAC LOT IN AN AMAZING LOCATION! If cookie cutter is not your thing, this jewel of a home is for you! This home has been tastefully updated with a flair that is INSTAGRAM WORTHY! Sellers have poured love and resources into this home, turning it into a special place unlike any other! This home will WOW you from the moment you enter and take in the high ceilings and gorgeous views of the treed backyard! This home offers a great room, and a hearth room off the kitchen for multiple places to gather. At the top of the beautiful staircase that features an antique runner, treasures are at every turn. Thoughtful details like applied trim to the walls, unique light fixtures, an antique bathroom vanity, extra windows and an added skylight elevate the ambience to create truly special spaces. This home sits on an oversized lot, over 14,000 square feet and offers a walkout lower level! The lower level features a full bedroom, bath, rec space, and exercise area. This home offers SO MUCH and is located in an incredible location close to schools, restaurants, and shopping of every kind! ALSO FEATURES A ZONED, HIGH END HVAC SYSTEM, TRIPLE PANE WINDOWS, NEW FENCE AND PLENTY MORE! UPGRADES IN SUPPLEMENTS! AWARD WINNING OLATHE SCHOOLS. Don't miss out on this DIAMOND! *Please note - there are two master closets - only one is shown.
Location
State KS
County Johnson
Rooms
Other Rooms Fam Rm Main Level, Formal Living Room, Recreation Room
Basement true
Interior
Interior Features Ceiling Fan(s), Kitchen Island, Vaulted Ceiling, Walk-In Closet(s)
Heating Natural Gas
Cooling Electric
Flooring Carpet, Wood
Fireplaces Number 2
Fireplaces Type Gas Starter, Hearth Room, Living Room, Wood Burning
Equipment Fireplace Screen
Fireplace Y
Appliance Dishwasher, Disposal, Exhaust Hood, Microwave, Built-In Electric Oven
Laundry Laundry Room, Off The Kitchen
Exterior
Parking Features true
Garage Spaces 2.0
Roof Type Composition
Building
Lot Description Cul-De-Sac, Treed
Entry Level 2 Stories
Sewer City/Public
Water Public
Structure Type Vinyl Siding
Schools
Elementary Schools Heatherstone
Middle Schools Pioneer Trail
High Schools Olathe East
School District Olathe
Others
Ownership Private
Acceptable Financing Contract for Deed, Conventional, FHA, VA Loan
Listing Terms Contract for Deed, Conventional, FHA, VA Loan
Read Less Info
Want to know what your home might be worth? Contact us for a FREE valuation!

Our team is ready to help you sell your home for the highest possible price ASAP







