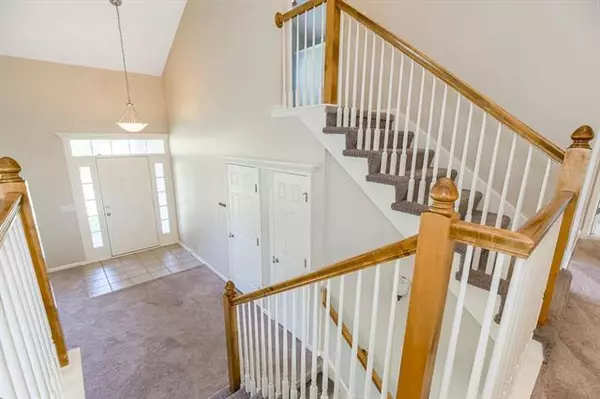$385,000
$385,000
For more information regarding the value of a property, please contact us for a free consultation.
4 Beds
3 Baths
2,479 SqFt
SOLD DATE : 08/16/2022
Key Details
Sold Price $385,000
Property Type Single Family Home
Sub Type Single Family Residence
Listing Status Sold
Purchase Type For Sale
Square Footage 2,479 sqft
Price per Sqft $155
Subdivision Indian Wells
MLS Listing ID 2387207
Sold Date 08/16/22
Style Traditional
Bedrooms 4
Full Baths 3
Year Built 2003
Annual Tax Amount $3,799
Lot Size 7811.000 Acres
Acres 7811.0
Property Description
Within blocks of Olathe West High School, this spacious California split offers an open floor plan and plenty of space. The kitchen/dining features hardwood floors and updated granite countertop. Stainless steel kitchen appliances as well as the washer/dryer on the Lower-Level stay with the house. Furnace and A/C units just two years old! The fenced-in yard with patio, along with large spaces in the Living Room and Family Rooms, make this home perfect for indoor/outdoor entertaining. The size of the Master bedroom, Master Bath and its accompanying large walk-in closet will be sure to impress. Likewise, the sizable 4th bedroom connected to a Hollywood bathroom is a big perk. In addition, there is an unfinished subbasement with an egress window as well, creating the possibility for additional finishing if desired. Schedule this one today and make it yours!
Location
State KS
County Johnson
Rooms
Other Rooms Subbasement
Basement true
Interior
Interior Features Ceiling Fan(s), Smart Thermostat, Vaulted Ceiling, Walk-In Closet(s)
Heating Natural Gas
Cooling Electric
Flooring Carpet, Laminate, Wood
Fireplaces Number 1
Fireplaces Type Family Room, Gas Starter
Fireplace Y
Appliance Disposal, Microwave, Refrigerator
Laundry Lower Level
Exterior
Garage true
Garage Spaces 2.0
Fence Wood
Roof Type Composition
Parking Type Attached, Garage Door Opener, Garage Faces Front
Building
Entry Level California Split,Front/Back Split
Sewer City/Public
Water Public
Structure Type Wood Siding
Schools
Elementary Schools Clearwater Creek
Middle Schools Oregon Trail
High Schools Olathe West
School District Olathe
Others
Ownership Private
Acceptable Financing Cash, Conventional
Listing Terms Cash, Conventional
Special Listing Condition As Is
Read Less Info
Want to know what your home might be worth? Contact us for a FREE valuation!

Our team is ready to help you sell your home for the highest possible price ASAP







