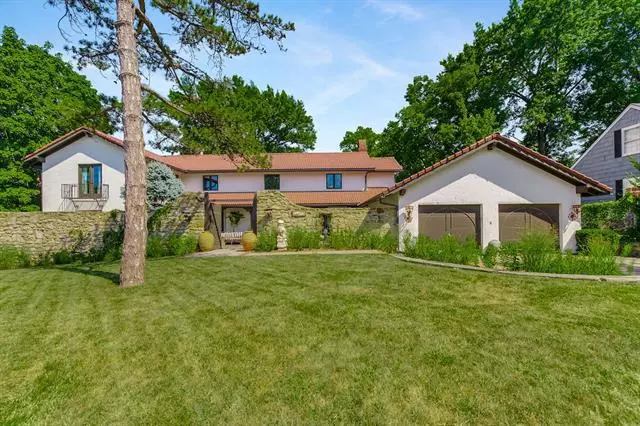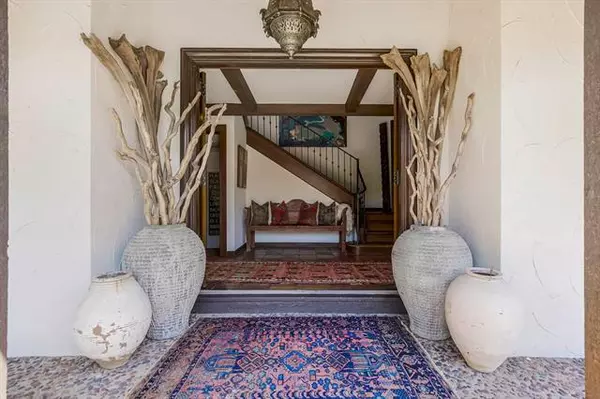$1,050,000
$1,050,000
For more information regarding the value of a property, please contact us for a free consultation.
6 Beds
4 Baths
4,512 SqFt
SOLD DATE : 08/18/2022
Key Details
Sold Price $1,050,000
Property Type Single Family Home
Sub Type Single Family Residence
Listing Status Sold
Purchase Type For Sale
Square Footage 4,512 sqft
Price per Sqft $232
Subdivision Mission Woods
MLS Listing ID 2391238
Sold Date 08/18/22
Style Spanish, Traditional
Bedrooms 6
Full Baths 4
Year Built 1966
Annual Tax Amount $10,604
Lot Size 0.305 Acres
Acres 0.30459136
Property Description
One-of-a-kind iconic custom home that takes your breath away! This home offers updates that are a beautiful mix of new living and old-world charm. Designed by famous KC architect Howard Nearing & built by Robert Woodbury, this home showcases salvaged iron arches, elevator grates from the Railway Exchange building. As you enter this home you are presented with the incredible courtyard & stunning entry! The first floor offers open concept living with an oversized sun lit dining room, open concept kitchen offers an abundance of cabinetry, soapstone counters, handmade tile & upgraded appliances including new Ilve gas stove, new double ovens, new dishwasher & subzero refrigerator. The hearth room opens to the kitchen with a beautiful fireplace. There is a dreamy sunken living room offering 2 story ceilings, fireplace and open entertaining area opening to the backyard. Above this is a study with walls of windows & crisp built-ins. Don't miss the 1st floor guest suite. The second floor has new concept living with a HUGE master suite offering a massive walk-in closet. The master bath offers Cle Zellige tile, custom copper bathtub & double marble sinks on a custom elmwood vanity. There is an additional 2nd master suite with ensuite bath showcasing a Damachiya cabinet with chiseled stone sink. The additional bedrooms are all generous size with large closets. There is a great playroom/flex space as well & great storage upstairs. There are so many new perks! 2019- new Andersen windows & doors (some original to preserve details), New Brava Tile Roof, new exterior paint, new gutters, updated electrical, expanded garage doors & laundry room. 2020- new tile on the back patio and all interior paint. 2021- The ceiling in the master bedroom & kids play area were vaulted. The Backyard is heavenly offering native plant gardens that are pollinator friendly & great entertaining space. This home is built for entertaining and creating beautiful family memories. This is a true show stopper!
Location
State KS
County Johnson
Rooms
Other Rooms Entry, Family Room, Formal Living Room, Main Floor BR, Office
Basement true
Interior
Interior Features Painted Cabinets, Stained Cabinets, Vaulted Ceiling, Walk-In Closet(s)
Heating Forced Air
Cooling Attic Fan, Electric
Flooring Carpet, Tile
Fireplaces Number 3
Fireplaces Type Basement, Family Room, Living Room
Equipment See Remarks
Fireplace Y
Appliance Dishwasher, Disposal, Double Oven, Exhaust Hood, Humidifier, Refrigerator, Built-In Oven, Built-In Electric Oven, Gas Range, Stainless Steel Appliance(s)
Laundry Laundry Room, Main Level
Exterior
Parking Features true
Garage Spaces 2.0
Fence Metal
Roof Type Tile
Building
Lot Description City Lot, Corner Lot, Treed
Entry Level 2 Stories
Sewer City/Public
Water Public
Structure Type Stucco
Schools
Elementary Schools Westwood View
Middle Schools Indian Hills
High Schools Sm East
School District Shawnee Mission
Others
HOA Fee Include Other
Ownership Private
Acceptable Financing Cash, Conventional
Listing Terms Cash, Conventional
Read Less Info
Want to know what your home might be worth? Contact us for a FREE valuation!

Our team is ready to help you sell your home for the highest possible price ASAP







