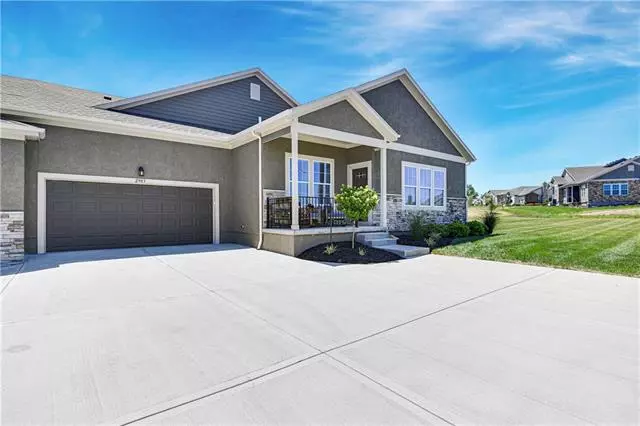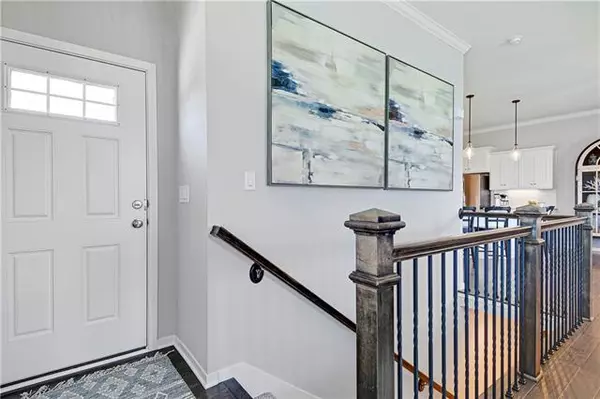$420,000
$420,000
For more information regarding the value of a property, please contact us for a free consultation.
3 Beds
3 Baths
1,920 SqFt
SOLD DATE : 08/19/2022
Key Details
Sold Price $420,000
Property Type Single Family Home
Sub Type Villa
Listing Status Sold
Purchase Type For Sale
Square Footage 1,920 sqft
Price per Sqft $218
Subdivision Ranch Villas Of Grayson Place
MLS Listing ID 2393057
Sold Date 08/19/22
Style Traditional
Bedrooms 3
Full Baths 3
HOA Fees $300/mo
Year Built 2020
Annual Tax Amount $4,677
Lot Size 0.284 Acres
Acres 0.2840909
Property Description
Gorgeous, maintenance-provided, like new ranch home, shows better than a model! So many upgrades and selections--all completed by a professional designer! Restoration Hardware and Pottery Barn style selections throughout. Stunning lighting fixtures, custom painted fireplace and mantle, custom painted kitchen cabinets, under cabinet lighting, custom hung drapes/blinds and Dacora switches. Spacious living room and breakfast nook with a plethora of natural light. Kitchen boasts abundant cabinet space with upgraded countertops and tiled backsplash. Owner's suite features walk-in closet, raised vanity top, and gorgeous tiled shower walls. Great size mudroom and office area offering built-in desk and shelving. Lower level provides bedroom/recreation room with plenty of storage space! Cozy patio area on front of home and covered, private deck on back of home! Maintenance provided covering snow, lawn care, building and roof repair. You really do not want to miss out on this amazing home!
Location
State KS
County Johnson
Rooms
Other Rooms Main Floor Master, Mud Room
Basement true
Interior
Interior Features Ceiling Fan(s), Exercise Room, Stained Cabinets, Vaulted Ceiling, Walk-In Closet(s)
Heating Forced Air
Cooling Electric
Flooring Carpet, Wood
Fireplaces Number 1
Fireplaces Type Living Room
Fireplace Y
Appliance Dishwasher, Disposal, Microwave, Built-In Electric Oven, Stainless Steel Appliance(s)
Laundry Bedroom Level, Laundry Room
Exterior
Parking Features true
Garage Spaces 2.0
Amenities Available Clubhouse, Community Center, Exercise Room, Play Area, Pool, Trail(s)
Roof Type Composition
Building
Lot Description Cul-De-Sac, Sprinkler-In Ground
Entry Level Ranch,Reverse 1.5 Story
Sewer City/Public
Water Public
Structure Type Lap Siding, Stucco
Schools
Elementary Schools Millbrooke
Middle Schools Summit Trail
High Schools Olathe Northwest
School District Olathe
Others
HOA Fee Include Building Maint, Lawn Service, Roof Repair, Snow Removal
Ownership Private
Acceptable Financing Cash, Conventional
Listing Terms Cash, Conventional
Read Less Info
Want to know what your home might be worth? Contact us for a FREE valuation!

Our team is ready to help you sell your home for the highest possible price ASAP







