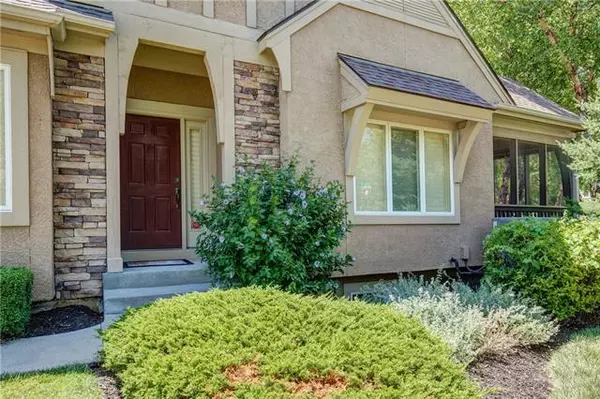$375,000
$375,000
For more information regarding the value of a property, please contact us for a free consultation.
3 Beds
3 Baths
1,962 SqFt
SOLD DATE : 08/18/2022
Key Details
Sold Price $375,000
Property Type Multi-Family
Sub Type Townhouse
Listing Status Sold
Purchase Type For Sale
Square Footage 1,962 sqft
Price per Sqft $191
Subdivision Quail Park
MLS Listing ID 2390094
Sold Date 08/18/22
Style Traditional
Bedrooms 3
Full Baths 3
HOA Fees $373/mo
Year Built 2006
Annual Tax Amount $4,818
Lot Size 2,425 Sqft
Acres 0.05567034
Property Description
Rare find! Amazing opportunity to live in this Tom French built townhome in maintenance provided community. Reverse 1 1/2 story with 2 bedrooms on main level. Plantation shutters throughout home. Master suite with French doors to master bathroom featuring whirlpool tub, double vanity, tile floor and huge walk-in closet. Spacious eat-in kitchen with beautiful cabinetry and Corian countertops. Range is five years old and dishwasher is seven years old. Enjoy your morning coffee on the cozy covered deck. Lower level includes third bedroom, second full bath and family/rec room. Don't miss the oversize storage area. HOA dues include building maintenance, stucco/exterior paint/gutter cleaning, roof repair/replacement, lawn maintenance, snow removal and insurance. Quick access to shopping, highways and Blue Valley schools.
Location
State KS
County Johnson
Rooms
Other Rooms Recreation Room
Basement true
Interior
Interior Features Walk-In Closet(s), Whirlpool Tub
Heating Natural Gas
Cooling Electric
Flooring Carpet, Ceramic Floor, Wood
Fireplaces Number 1
Fireplaces Type Great Room
Fireplace Y
Appliance Dishwasher, Disposal, Dryer, Microwave, Refrigerator, Built-In Electric Oven, Washer
Laundry Main Level
Exterior
Parking Features true
Garage Spaces 2.0
Roof Type Composition
Building
Entry Level Reverse 1.5 Story
Sewer City/Public
Water Public
Structure Type Stone Veneer, Stucco
Schools
Elementary Schools Liberty View
Middle Schools Pleasant Ridge
High Schools Blue Valley West
School District Blue Valley
Others
Ownership Private
Acceptable Financing Cash, Conventional, FHA, VA Loan
Listing Terms Cash, Conventional, FHA, VA Loan
Read Less Info
Want to know what your home might be worth? Contact us for a FREE valuation!

Our team is ready to help you sell your home for the highest possible price ASAP







