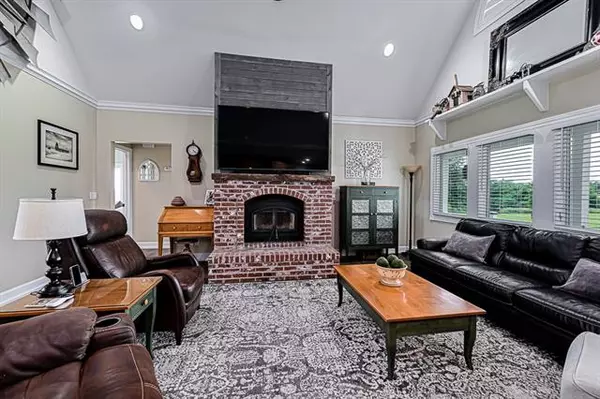$899,950
$899,950
For more information regarding the value of a property, please contact us for a free consultation.
5 Beds
6 Baths
4,231 SqFt
SOLD DATE : 08/19/2022
Key Details
Sold Price $899,950
Property Type Single Family Home
Sub Type Single Family Residence
Listing Status Sold
Purchase Type For Sale
Square Footage 4,231 sqft
Price per Sqft $212
Subdivision Other
MLS Listing ID 2393034
Sold Date 08/19/22
Style Traditional
Bedrooms 5
Full Baths 4
Half Baths 2
Year Built 2005
Annual Tax Amount $6,603
Lot Size 4.890 Acres
Acres 4.89
Property Description
STUNNINLY BEAUTIFUL 5+ BEDROOM HOME WITH SHOP AND POND ON 5 ACRES M/L! This is the home you have been waiting for with Gorgeous country views! Home features large great room with fireplace and soaring ceilings, formal dining room, chefs kitchen with 36" Wolf gas range, all appliances stay, granite counters, center island, and walk-in pantry. Main level master suite offers walk-in closet plus private bath with large jetted tub, separate shower, and double vanities. 2 More spacious bedrooms on the main level plus enclosed porch that is perfect for relaxing with the family! Upstairs offers a guest suite with walk-in closet plus private bath with shower! Finished basement is set up for guest quarters with walkout patio, full kitchen with granite counters, walk-in pantry, 2nd master suite with large bathroom, handicap accessible doorways, and an office/possible 6th bedroom! Property has a 50x55 DREAM garage/shop that has Heat/AC, (2) 8x8 doors and (1) 12x12 door, pellet stove, car lift, 22x11 2nd floor office with built-in safe, walkway around main area, elevator to upstairs, and automated sound system connected to Alexia! Back side of shop is 55x20 with 3 more garages! Raised garden beds next to shop have irrigation system. Relax on the front porch and take in the scenic country views!!
Location
State KS
County Leavenworth
Rooms
Other Rooms Great Room, Main Floor BR, Main Floor Master
Basement true
Interior
Interior Features Ceiling Fan(s), Kitchen Island, Pantry, Separate Quarters, Vaulted Ceiling, Walk-In Closet(s), Whirlpool Tub
Heating Forced Air, Zoned
Cooling Attic Fan, Electric
Flooring Carpet, Luxury Vinyl Plank, Tile
Fireplaces Number 2
Fireplaces Type Family Room, Great Room
Fireplace Y
Appliance Dishwasher, Disposal, Exhaust Hood, Microwave, Refrigerator, Gas Range
Laundry Lower Level, Main Level
Exterior
Garage true
Garage Spaces 7.0
Fence Metal
Roof Type Composition
Building
Lot Description Acreage, Pond(s), Treed
Entry Level Ranch
Sewer Septic Tank
Water Rural
Structure Type Frame, Lap Siding
Schools
Elementary Schools Tonganoxie
Middle Schools Tonganoxie
High Schools Tonganoxie
School District Tonganoxie
Others
Ownership Private
Acceptable Financing Cash, Conventional, VA Loan
Listing Terms Cash, Conventional, VA Loan
Read Less Info
Want to know what your home might be worth? Contact us for a FREE valuation!

Our team is ready to help you sell your home for the highest possible price ASAP







