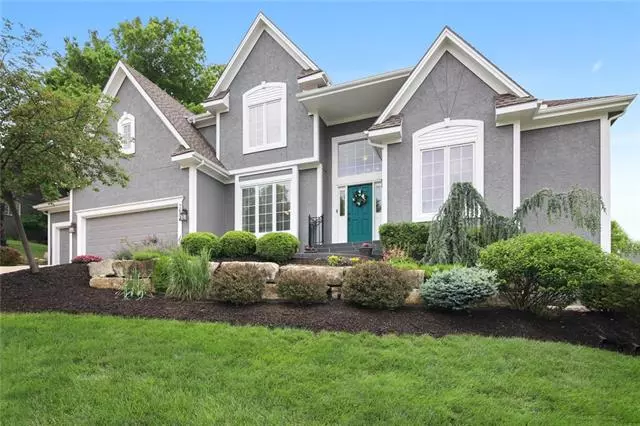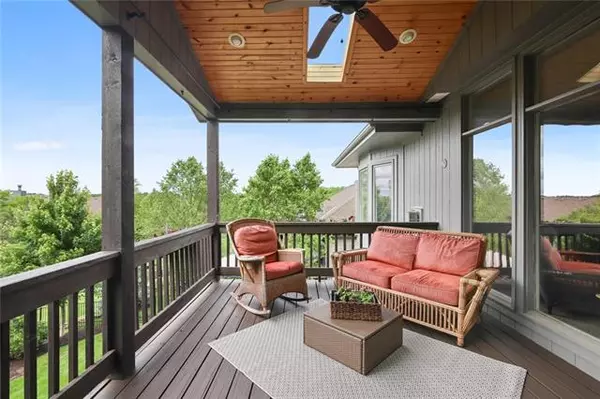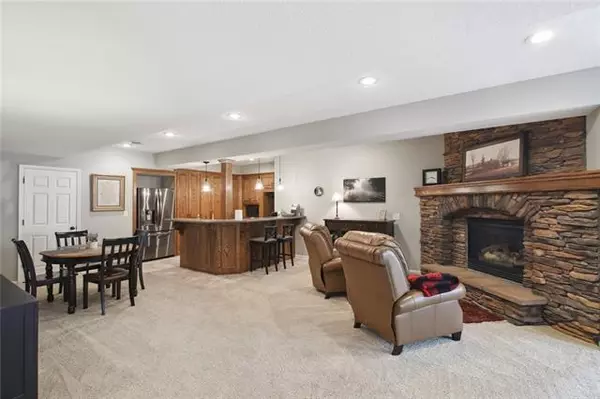$575,000
$575,000
For more information regarding the value of a property, please contact us for a free consultation.
5 Beds
5 Baths
4,728 SqFt
SOLD DATE : 08/23/2022
Key Details
Sold Price $575,000
Property Type Single Family Home
Sub Type Single Family Residence
Listing Status Sold
Purchase Type For Sale
Square Footage 4,728 sqft
Price per Sqft $121
Subdivision Forest Park Estates
MLS Listing ID 2384671
Sold Date 08/23/22
Style Traditional
Bedrooms 5
Full Baths 4
Half Baths 1
HOA Fees $60/ann
Year Built 2002
Annual Tax Amount $5,943
Lot Size 0.275 Acres
Acres 0.2754821
Lot Dimensions .28
Property Description
Beautiful 4700+ move-in ready home in Forest Park Estates. Striking hillside location provides for daylight walk-out basement with full kitchen, bedroom, office/exercise room, stone fireplace and patio. Bedroom has walk in upgraded California Closet. Main floor boasts of master bedroom with a lovely bathroom, office, large hearth room with eat-in area, laundry room, beautiful granite countertops, hardwoods, and fireplace. Dining room off the kitchen. Large great room with fireplace and a wall of windows that overlooks the back deck/yard. Upstairs includes 3 good size bedrooms, two full bathrooms, and a large loft for kids play area or music room, etc. 3-car garage with new epoxy floors. Front of house has a grand presence with all its beautiful landscaping and special concrete sidewalk and steps. This is a great house for entertaining or for multi-generational living. Forest Park Estates includes beautiful walking paths, swimming pool, pickle ball and tennis courts.
Location
State KS
County Johnson
Rooms
Other Rooms Balcony/Loft, Breakfast Room, Den/Study, Exercise Room, Formal Living Room, Main Floor Master, Recreation Room
Basement true
Interior
Interior Features Ceiling Fan(s), Kitchen Island, Painted Cabinets, Pantry, Prt Window Cover, Vaulted Ceiling, Walk-In Closet(s), Whirlpool Tub
Heating Natural Gas, Heat Pump
Cooling Electric
Flooring Carpet, Wood
Fireplaces Number 4
Fireplaces Type Basement, Hearth Room, Living Room, Master Bedroom
Fireplace Y
Appliance Dishwasher, Disposal, Microwave, Refrigerator, Gas Range, Stainless Steel Appliance(s)
Laundry Laundry Room, Main Level
Exterior
Parking Features true
Garage Spaces 3.0
Amenities Available Pickleball Court(s), Pool, Tennis Court(s), Trail(s)
Roof Type Composition
Building
Lot Description Corner Lot, Sprinkler-In Ground
Entry Level 1.5 Stories
Sewer City/Public
Water Public
Structure Type Stucco, Wood Siding
Schools
Elementary Schools Christa Mcauliffe
Middle Schools Westridge
High Schools Sm West
School District Shawnee Mission
Others
HOA Fee Include Trash
Ownership Private
Acceptable Financing Cash, Conventional
Listing Terms Cash, Conventional
Read Less Info
Want to know what your home might be worth? Contact us for a FREE valuation!

Our team is ready to help you sell your home for the highest possible price ASAP







