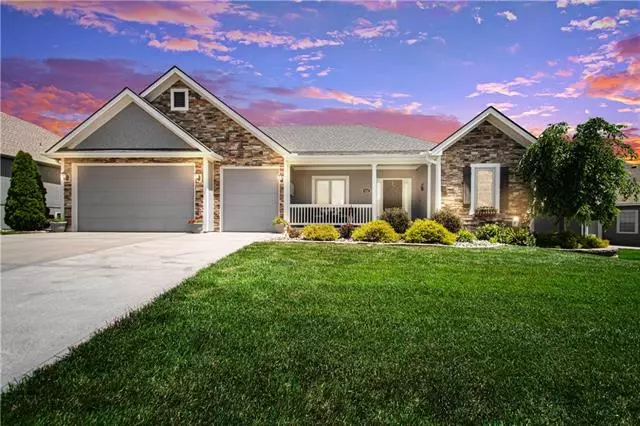$500,000
$500,000
For more information regarding the value of a property, please contact us for a free consultation.
4 Beds
4 Baths
3,096 SqFt
SOLD DATE : 08/23/2022
Key Details
Sold Price $500,000
Property Type Single Family Home
Sub Type Single Family Residence
Listing Status Sold
Purchase Type For Sale
Square Footage 3,096 sqft
Price per Sqft $161
Subdivision The Meadows At Greenfield
MLS Listing ID 2386092
Sold Date 08/23/22
Style Traditional
Bedrooms 4
Full Baths 3
Half Baths 1
HOA Fees $43/ann
Year Built 2015
Annual Tax Amount $5,183
Lot Size 0.300 Acres
Acres 0.3
Lot Dimensions 118 x 142
Property Description
Welcome to your new home in The Meadows of Greenfield! From the delightful front porch to the 4 garage spaces, you'll love all the extra upgrades in this custom home. An entertainers dream, the large dining room provides space for all, leading into the stunning great room with stone fireplace flanked by beautiful built-ins. Gleaming quartzite, tons of cabinets and stainless appliances are a chef's dream in the kitchen plus seating nearby in the breakfast room. The ample pantry includes a practical pass-through to the garage for easy grocery unloading. A charming dutch door leads to the fabulous screened-in deck with impressive stone fireplace. Completing the main level are a large laundry room with built-in office space plus another office /study and full bath. The lower level features a wonderful family room, full bath plus 2 additional bedrooms and walks out to an oversized patio and manicured back yard with wrought iron fence. Plenty of storage, a basement storm shelter and 4th garage in back for utility storage are more lower level highlights. Green space behind the home, well-maintained and the charm of Kearney....you couldn't ask for a better home!
Location
State MO
County Clay
Rooms
Other Rooms Den/Study, Family Room, Great Room, Main Floor BR, Main Floor Master
Basement true
Interior
Interior Features Ceiling Fan(s), Custom Cabinets, Pantry, Vaulted Ceiling, Walk-In Closet(s), Whirlpool Tub
Heating Natural Gas
Cooling Electric
Flooring Carpet, Tile, Wood
Fireplaces Number 2
Fireplaces Type Gas Starter, Great Room
Fireplace Y
Appliance Cooktop, Dishwasher, Disposal, Exhaust Hood, Microwave, Built-In Electric Oven, Stainless Steel Appliance(s)
Laundry Laundry Room, Main Level
Exterior
Garage true
Garage Spaces 4.0
Fence Metal
Amenities Available Pool
Roof Type Composition
Building
Lot Description City Lot
Entry Level Ranch,Reverse 1.5 Story
Sewer City/Public
Water Public
Structure Type Frame, Stone Trim
Schools
Elementary Schools Hawthorne
Middle Schools Kearney
High Schools Kearney
School District Kearney
Others
Ownership Private
Acceptable Financing Cash, Conventional, FHA, VA Loan
Listing Terms Cash, Conventional, FHA, VA Loan
Read Less Info
Want to know what your home might be worth? Contact us for a FREE valuation!

Our team is ready to help you sell your home for the highest possible price ASAP







