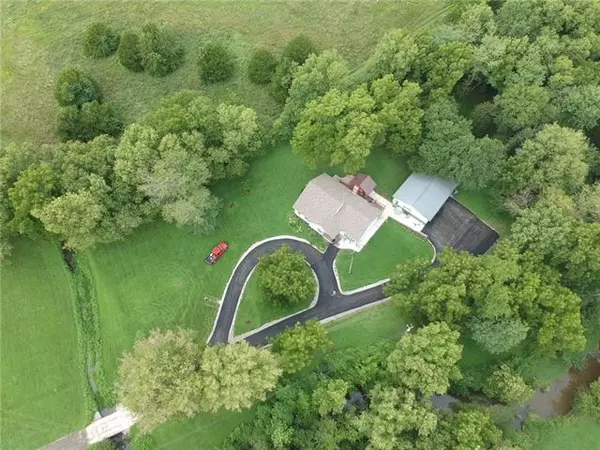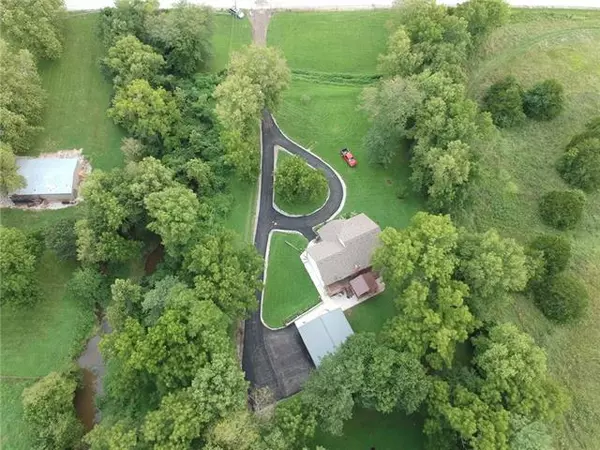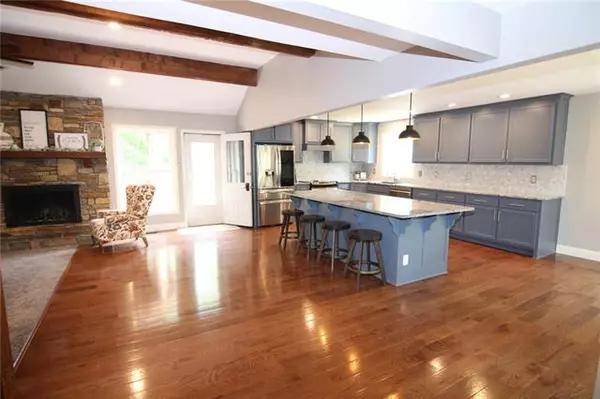$529,950
$529,950
For more information regarding the value of a property, please contact us for a free consultation.
3 Beds
3 Baths
2,818 SqFt
SOLD DATE : 08/22/2022
Key Details
Sold Price $529,950
Property Type Single Family Home
Sub Type Single Family Residence
Listing Status Sold
Purchase Type For Sale
Square Footage 2,818 sqft
Price per Sqft $188
Subdivision Other
MLS Listing ID 2394140
Sold Date 08/22/22
Style Traditional
Bedrooms 3
Full Baths 3
Year Built 1978
Annual Tax Amount $3,533
Lot Size 2.070 Acres
Acres 2.07
Property Description
Beautifully remodeled 3 plus bedrooms with 3 full baths. 3 beds 2 baths on main floor, 2 non-conforming bedrooms in finished lower level with finished walk out rec room and wet bar. HUGE deck leads to park like backyard which is setup for both chickens and goats. Creek runs along east side of the property and also has a FANTASTIC detached garage/workshop. Underground fence for the dog. Main floor laundry off master bedroom. Master bedroom has access to the deck as well. Home is located off of K10 and Kill Creek Rd so easy access to Lawrence and KC. Great Opportunity to own a piece of the country but still close to the city.
Location
State KS
County Johnson
Rooms
Other Rooms Den/Study, Fam Rm Main Level, Great Room, Main Floor BR, Main Floor Master, Recreation Room
Basement true
Interior
Interior Features Ceiling Fan(s), Kitchen Island, Painted Cabinets, Pantry, Vaulted Ceiling, Walk-In Closet(s), Wet Bar
Heating Forced Air
Cooling Attic Fan, Electric
Flooring Carpet, Laminate
Fireplaces Number 1
Fireplaces Type Great Room, Wood Burning
Fireplace Y
Appliance Dishwasher, Built-In Electric Oven, Stainless Steel Appliance(s)
Laundry In Hall, Main Level
Exterior
Exterior Feature Storm Doors
Parking Features true
Garage Spaces 3.0
Fence Other
Roof Type Composition
Building
Lot Description Acreage
Entry Level Ranch
Sewer Septic Tank
Water Public
Structure Type Wood Siding
Schools
Elementary Schools Starside
Middle Schools Lexington Trails
High Schools De Soto
School District De Soto
Others
Ownership Private
Acceptable Financing Cash, Conventional, FHA, VA Loan
Listing Terms Cash, Conventional, FHA, VA Loan
Read Less Info
Want to know what your home might be worth? Contact us for a FREE valuation!

Our team is ready to help you sell your home for the highest possible price ASAP







