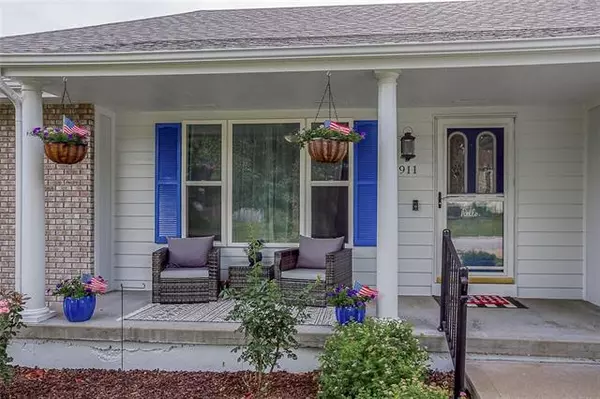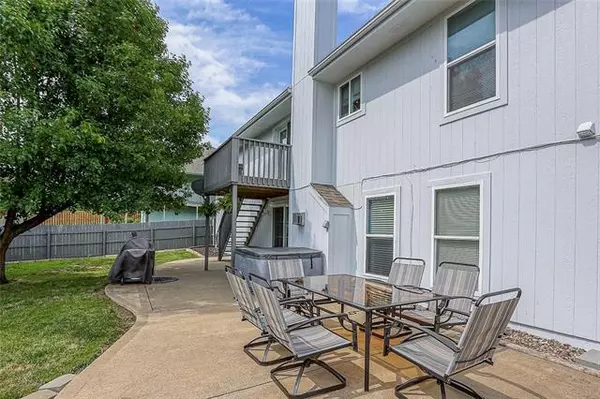$330,000
$330,000
For more information regarding the value of a property, please contact us for a free consultation.
4 Beds
3 Baths
2,646 SqFt
SOLD DATE : 08/24/2022
Key Details
Sold Price $330,000
Property Type Single Family Home
Sub Type Single Family Residence
Listing Status Sold
Purchase Type For Sale
Square Footage 2,646 sqft
Price per Sqft $124
Subdivision Clear Creek
MLS Listing ID 2391143
Sold Date 08/24/22
Style Traditional
Bedrooms 4
Full Baths 3
Year Built 1999
Annual Tax Amount $2,831
Lot Size 9,583 Sqft
Acres 0.22
Property Description
Owner/Agent - Spacious main floor living in this 4 bedroom, 3 bath TRUE RANCH w/walkout patio! This property features a newer roof, newer HVAC & water heater. The home's exterior, deck and fence are freshly painted. You will love the amazing kitchen w/granite, tile backsplash and newer appliances. Just off the garage entry you will find the main floor laundry. The master bedroom has a w/walk-in closet & private bath. The finished walk-out basement has a stylish wet bar, fireplace & a projector that stays for Chiefs games and serious entertainment. This home will not disappoint, there are updates everywhere! Did you say, Hot Tub? Yes, it stays! Home is wired for high speed internet!! Security system throughout. Plenty of storage and privacy fenced back yard. Nothing to do but move in & unpack!
Location
State MO
County Clay
Rooms
Other Rooms Family Room, Formal Living Room, Main Floor Master, Workshop
Basement true
Interior
Interior Features Pantry, Walk-In Closet(s), Wet Bar
Heating Natural Gas
Cooling Electric
Flooring Wood
Fireplaces Number 1
Fireplaces Type Family Room, Gas Starter, Wood Burning
Fireplace Y
Appliance Dishwasher, Disposal, Built-In Electric Oven
Laundry In Hall, Main Level
Exterior
Exterior Feature Hot Tub
Garage true
Garage Spaces 2.0
Fence Wood
Roof Type Composition
Building
Lot Description City Lot, Level, Treed
Entry Level Ranch
Sewer City/Public
Water Public
Structure Type Board/Batten, Brick Trim
Schools
Middle Schools Kearney
High Schools Kearney
School District Kearney
Others
Ownership Private
Acceptable Financing Cash, Conventional, FHA, USDA Loan, VA Loan
Listing Terms Cash, Conventional, FHA, USDA Loan, VA Loan
Read Less Info
Want to know what your home might be worth? Contact us for a FREE valuation!

Our team is ready to help you sell your home for the highest possible price ASAP







