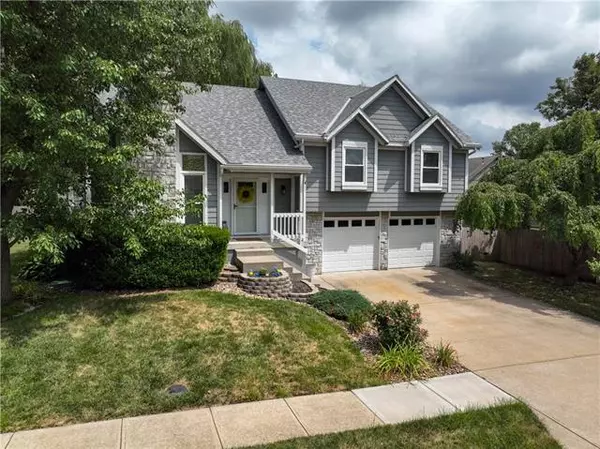$355,000
$355,000
For more information regarding the value of a property, please contact us for a free consultation.
3 Beds
3 Baths
1,970 SqFt
SOLD DATE : 08/25/2022
Key Details
Sold Price $355,000
Property Type Single Family Home
Sub Type Single Family Residence
Listing Status Sold
Purchase Type For Sale
Square Footage 1,970 sqft
Price per Sqft $180
Subdivision Frenchmen'S Creek
MLS Listing ID 2395817
Sold Date 08/25/22
Style Contemporary, Traditional
Bedrooms 3
Full Baths 2
Half Baths 1
Year Built 1994
Annual Tax Amount $3,932
Lot Size 0.271 Acres
Acres 0.27050045
Property Description
Correct address is 4747 Roundtree Court, some apps showing 4747 Roundtree St. Beautiful updated front to back split ready and waiting for you!! You'll love this open floorplan with large great room, open kitchen and dining that's perfect for every day living or entertaining. The kitchen was recently updated with granite counters, painted cabinets, island w/bar seating & trendy barn door entry to the pantry. There's plenty of space for your kitchen gadgets and the island is the perfect spot for holiday baking, quick meal or homework center. You'll love retiring to your owner's suite that's large enough for a king & big furniture, private bath with double vanity & walk-in shower. The finished lower level is a perfect family room or home office and the lower sub-basement has so much storage space! You can enjoy grilling and chilling in your shaded backyard with 2 decks and large fenced yard. New carpet in bedrooms. This is one home you don't want to miss!
Buyer/Buyer's Agent to verify sq ft, room sizes and taxes.
Location
State KS
County Johnson
Rooms
Other Rooms Recreation Room
Basement true
Interior
Interior Features All Window Cover, Ceiling Fan(s), Kitchen Island, Painted Cabinets, Pantry, Vaulted Ceiling, Walk-In Closet(s)
Heating Forced Air
Cooling Electric
Flooring Carpet, Tile, Wood
Fireplaces Number 1
Fireplaces Type Gas, Gas Starter, Living Room
Fireplace Y
Appliance Dishwasher, Disposal, Microwave, Built-In Electric Oven
Laundry Laundry Room, Lower Level
Exterior
Exterior Feature Storm Doors
Garage true
Garage Spaces 2.0
Fence Wood
Roof Type Composition
Building
Lot Description City Lot, Level, Treed
Entry Level Front/Back Split
Sewer City/Public
Water Public
Structure Type Stone Trim, Wood Siding
Schools
Elementary Schools Riverview Elementary
Middle Schools Mill Creek
High Schools Mill Valley
School District De Soto
Others
HOA Fee Include Trash
Ownership Private
Acceptable Financing Cash, Conventional, FHA, VA Loan
Listing Terms Cash, Conventional, FHA, VA Loan
Read Less Info
Want to know what your home might be worth? Contact us for a FREE valuation!

Our team is ready to help you sell your home for the highest possible price ASAP







