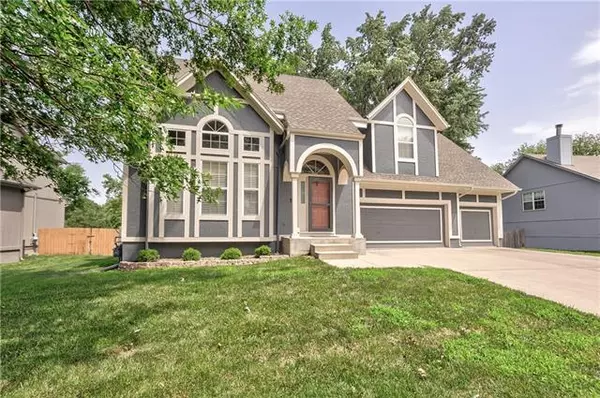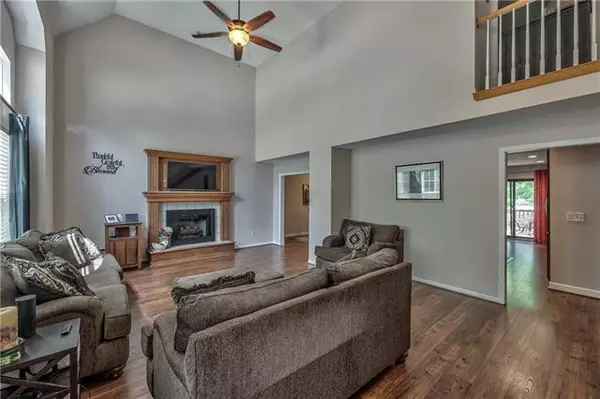$405,000
$405,000
For more information regarding the value of a property, please contact us for a free consultation.
4 Beds
4 Baths
2,814 SqFt
SOLD DATE : 08/25/2022
Key Details
Sold Price $405,000
Property Type Single Family Home
Sub Type Single Family Residence
Listing Status Sold
Purchase Type For Sale
Square Footage 2,814 sqft
Price per Sqft $143
Subdivision Lindenbrooke Forest
MLS Listing ID 2387866
Sold Date 08/25/22
Style Traditional
Bedrooms 4
Full Baths 2
Half Baths 2
Year Built 1996
Annual Tax Amount $4,462
Lot Size 0.258 Acres
Acres 0.25842515
Property Description
This GORGEOUS home has everything you could ask for!! Immediately upon entering the home you are greeted by a vaulted two story great room with large windows providing TONS of natural light and a gas fireplace! You will LOVE entertaining in this huge kitchen complete with a GIANT granite island and beautiful custom Teak cabinetry! This home is situated on a very large, flat, private lot with no back yard neighbors! Move right in!! New floors recently installed throughout. New paint in multiple rooms. Bathrooms have recently been updated! Master bath has heated tile floors!! Don't miss the large finished basement with tons of space for all your needs! Bar in basement stays with the home! And LOCATION LOCATION LOCATION! Scarborough Elementary is just north of the home. The neighborhood park is just across the street to the west! Indian Creek Trail is just steps away with multiple playgrounds along the path for the kids!
Location
State KS
County Johnson
Rooms
Basement true
Interior
Interior Features Custom Cabinets, Kitchen Island, Prt Window Cover, Smart Thermostat, Walk-In Closet(s)
Heating Natural Gas
Cooling Electric
Flooring Carpet, Luxury Vinyl Plank
Fireplaces Number 1
Fireplaces Type Great Room
Fireplace Y
Appliance Dishwasher, Refrigerator, Gas Range, Stainless Steel Appliance(s)
Laundry Main Level
Exterior
Parking Features true
Garage Spaces 3.0
Fence Privacy, Wood
Roof Type Composition
Building
Entry Level 2 Stories
Sewer City/Public
Water Public
Structure Type Stucco & Frame
Schools
Elementary Schools Scarborough
Middle Schools Indian Trail
High Schools Olathe South
School District Olathe
Others
HOA Fee Include Curbside Recycle
Ownership Private
Acceptable Financing Cash, Conventional, FHA, VA Loan
Listing Terms Cash, Conventional, FHA, VA Loan
Read Less Info
Want to know what your home might be worth? Contact us for a FREE valuation!

Our team is ready to help you sell your home for the highest possible price ASAP







