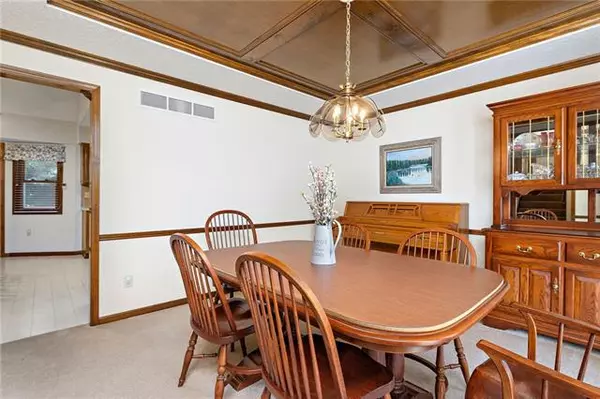$329,900
$329,900
For more information regarding the value of a property, please contact us for a free consultation.
4 Beds
3 Baths
2,540 SqFt
SOLD DATE : 08/29/2022
Key Details
Sold Price $329,900
Property Type Single Family Home
Sub Type Single Family Residence
Listing Status Sold
Purchase Type For Sale
Square Footage 2,540 sqft
Price per Sqft $129
Subdivision Persimmon Hill
MLS Listing ID 2390825
Sold Date 08/29/22
Style Traditional
Bedrooms 4
Full Baths 2
Half Baths 1
HOA Fees $25/ann
Year Built 1986
Annual Tax Amount $3,069
Lot Size 9,836 Sqft
Acres 0.2258035
Property Description
Terrifically maintained 4 bed / 2.5 bath home in Persimmon Hill! Many of the big ticket items have been completed. Roof was completely replaced in 2019, furnace and AC replaced in 2021, all bathrooms and upstairs carpet updated in 2018, and a new Bosch dishwasher and GE SS electric range installed in 2020. Spacious master bedroom with walk in closet, natural light and completely updated bathroom that features tall double vanity, shower and tub. Additional space in the finished basement great for second living room or storage. Walkout to the freshly painted deck, concrete patio, and shaded backyard. Home is within walking distance to Prairie Center Elementary, Mission Trail Middle, and Olathe West High School. Neighborhood has 3 pools, 2 tennis courts, walking trails, and play area.
Location
State KS
County Johnson
Rooms
Basement true
Interior
Interior Features Ceiling Fan(s), Walk-In Closet(s)
Heating Forced Air
Cooling Electric
Flooring Carpet, Vinyl
Fireplaces Number 1
Fireplaces Type Living Room
Fireplace Y
Appliance Cooktop, Dishwasher, Disposal, Built-In Electric Oven
Laundry Main Level
Exterior
Parking Features true
Garage Spaces 2.0
Fence Metal, Wood
Amenities Available Play Area, Pool, Trail(s)
Roof Type Composition
Building
Lot Description City Lot, Level, Treed
Entry Level Side/Side Split
Sewer City/Public
Water Public
Structure Type Stone Veneer, Vinyl Siding
Schools
Elementary Schools Prairie Center
Middle Schools Mission Trail
High Schools Olathe West
School District Olathe
Others
Ownership Private
Acceptable Financing Cash, Conventional, FHA
Listing Terms Cash, Conventional, FHA
Read Less Info
Want to know what your home might be worth? Contact us for a FREE valuation!

Our team is ready to help you sell your home for the highest possible price ASAP







