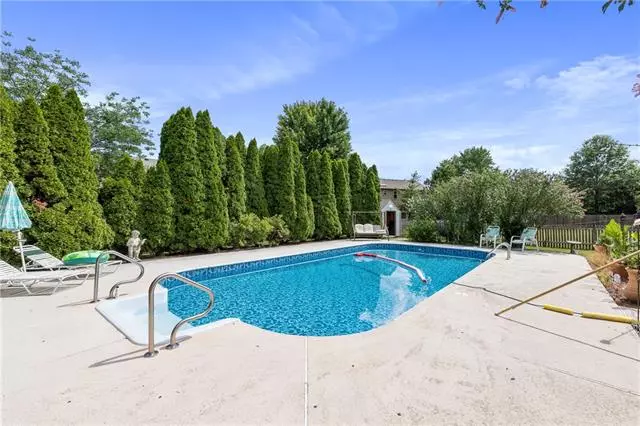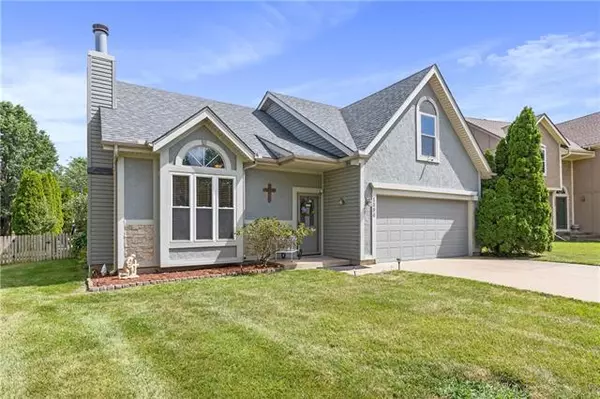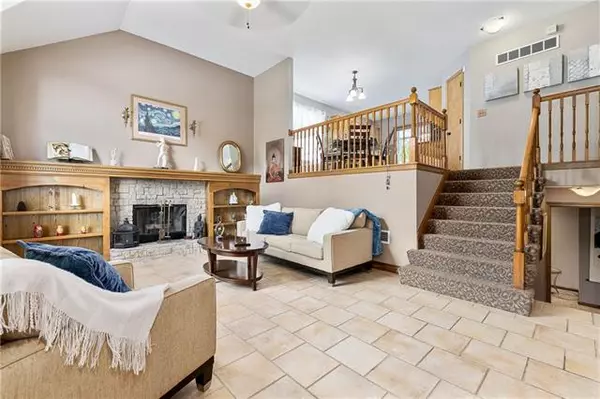$359,000
$359,000
For more information regarding the value of a property, please contact us for a free consultation.
3 Beds
3 Baths
2,083 SqFt
SOLD DATE : 08/29/2022
Key Details
Sold Price $359,000
Property Type Single Family Home
Sub Type Single Family Residence
Listing Status Sold
Purchase Type For Sale
Square Footage 2,083 sqft
Price per Sqft $172
Subdivision Brittany Place
MLS Listing ID 2391411
Sold Date 08/29/22
Style Traditional
Bedrooms 3
Full Baths 2
Half Baths 1
Year Built 1992
Annual Tax Amount $3,979
Lot Size 10,251 Sqft
Acres 0.23533058
Property Description
Here is your chance to have an oasis in your own back yard! Welcome to this stunning, spacious home. This well maintained home is situated on a large gorgeous lot complete with an inground pool, fence and irrigation system. Vaulted ceilings give this floor plan an open concept feeling, kitchen has granite countertops, black appliances and breakfast island. Sliding glass doors have blinds built in that walks out to large patio which has a huge secure umbrella which can swing over to shade both the patio or the pool deck. Have fun swimming or playing in the pool and after enjoy a BBQ by using the concrete slab next to the pool for safe cooking area. Enjoy the mature landscaping and the six feet of cool concrete pool deck. The 20ft tall wall of arborvitae surround the pool to give you a super private backyard and swim area. This is a very well built quality home, has a Brand New Roof, New Sump Pump, 9 Year old HVAC, and spacious storage area. Come check out your dream home today~The Livingroom has beautiful tile floors and custom built bookcases surrounding the gas/wood burning fireplace. Designer stair carpet cover all of the stairs and hallways to provide long lasting beautiful durable flooring. Walk up to the Master Bedroom and enjoy the privacy, it has a ceiling fan, vaulted ceilings, double vanity, two shower heads in the tile shower, two separate closets and a seating area to boast. Both secondary bedrooms have ceiling fans, carpet and large closets. Extra large basement has carpet and is great for a man cave, another bedroom, playroom, workout area or what ever you need it to be.
Location
State KS
County Johnson
Rooms
Basement true
Interior
Interior Features Ceiling Fan(s), Vaulted Ceiling, Walk-In Closet(s)
Heating Heat Pump, Natural Gas
Cooling Electric
Flooring Carpet, Tile
Fireplaces Number 1
Fireplaces Type Family Room, Gas, Gas Starter, Living Room
Equipment Back Flow Device
Fireplace Y
Laundry Lower Level
Exterior
Exterior Feature Storm Doors
Parking Features true
Garage Spaces 2.0
Fence Wood
Pool Inground
Roof Type Composition
Building
Lot Description Level, Sprinkler-In Ground, Treed
Entry Level Atrium Split,California Split
Sewer City/Public
Water Public
Structure Type Stone Trim, Vinyl Siding
Schools
Elementary Schools Heritage
Middle Schools Indian Trail
High Schools Olathe South
School District Olathe
Others
Ownership Private
Acceptable Financing Cash, Conventional, FHA, VA Loan
Listing Terms Cash, Conventional, FHA, VA Loan
Read Less Info
Want to know what your home might be worth? Contact us for a FREE valuation!

Our team is ready to help you sell your home for the highest possible price ASAP







