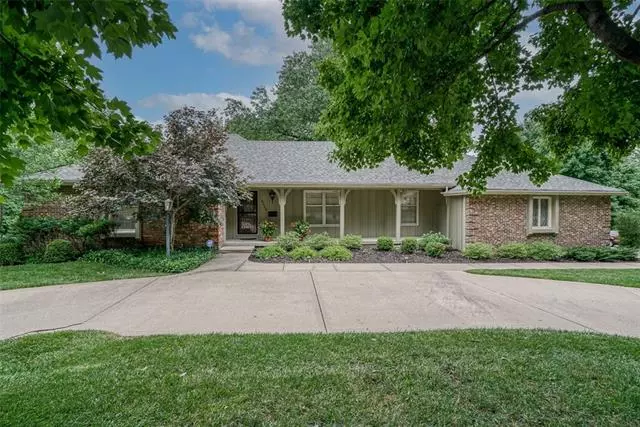$650,000
$650,000
For more information regarding the value of a property, please contact us for a free consultation.
4 Beds
4 Baths
3,738 SqFt
SOLD DATE : 09/02/2022
Key Details
Sold Price $650,000
Property Type Single Family Home
Sub Type Single Family Residence
Listing Status Sold
Purchase Type For Sale
Square Footage 3,738 sqft
Price per Sqft $173
Subdivision Country Side East
MLS Listing ID 2391590
Sold Date 09/02/22
Bedrooms 4
Full Baths 3
Half Baths 1
Year Built 1965
Annual Tax Amount $6,237
Lot Size 0.464 Acres
Acres 0.4639807
Property Description
This Spacious Home in Coveted Countryside East is located on one of the most Desired Prairie Village streets...Hodges Drive. On the main level, home offers three bedrooms, two & half baths, utility room, office and family room. The custom kitchen, with eat-in island is open to dining, living and family rooms. The main floor office is ideal for those who work from home. The walk out Lower Level provides a second family/media room with wine storage, cedar closet, full bath &
non-conforming fourth bedroom. Lower Level also provides opportunity for an additional bedroom with existing egress windows. The three updated full-baths boast marble heated floors. The expansive lot with mature landscape provides a deck, circle drive and separate side entry access to the two car garage. Sprinkler system, plantation shutters and smart water system are just a few of the additional amenities. Within minutes to the best schools, restaurants, shopping, parks and highway access in the city.
Location
State KS
County Johnson
Rooms
Other Rooms Den/Study, Entry, Fam Rm Main Level, Family Room, Formal Living Room, Main Floor BR, Main Floor Master, Media Room, Office
Basement true
Interior
Interior Features Cedar Closet, Ceiling Fan(s), Kitchen Island, Pantry, Prt Window Cover, Skylight(s), Walk-In Closet(s), Wet Bar
Heating Forced Air
Cooling Electric
Flooring Carpet, Marble, Wood
Fireplaces Number 2
Fireplaces Type Basement, Family Room
Fireplace Y
Appliance Dishwasher, Disposal, Microwave, Refrigerator, Gas Range, Stainless Steel Appliance(s), Water Softener
Laundry Main Level, Off The Kitchen
Exterior
Parking Features true
Garage Spaces 2.0
Fence Wood
Roof Type Composition
Building
Lot Description City Limits, Corner Lot, Sprinkler-In Ground, Treed
Entry Level Ranch
Water Public
Structure Type Brick & Frame
Schools
Elementary Schools Prairie
Middle Schools Indian Hills
High Schools Sm East
School District Shawnee Mission
Others
HOA Fee Include Trash
Ownership Estate/Trust
Acceptable Financing Cash, Conventional
Listing Terms Cash, Conventional
Read Less Info
Want to know what your home might be worth? Contact us for a FREE valuation!

Our team is ready to help you sell your home for the highest possible price ASAP







