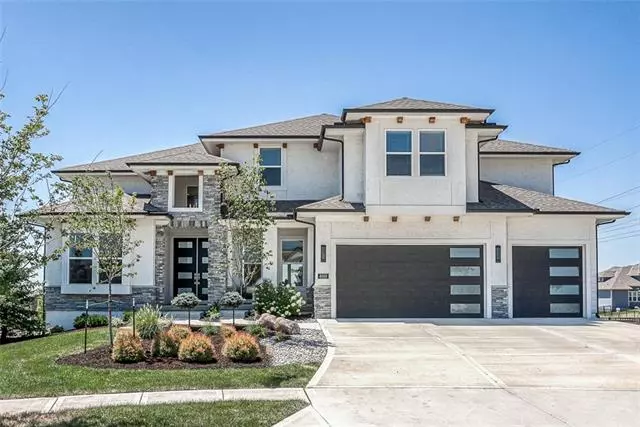$809,000
$809,000
For more information regarding the value of a property, please contact us for a free consultation.
4 Beds
4 Baths
3,341 SqFt
SOLD DATE : 08/30/2022
Key Details
Sold Price $809,000
Property Type Single Family Home
Sub Type Single Family Residence
Listing Status Sold
Purchase Type For Sale
Square Footage 3,341 sqft
Price per Sqft $242
Subdivision Mission Ranch
MLS Listing ID 2393303
Sold Date 08/30/22
Style Traditional
Bedrooms 4
Full Baths 3
Half Baths 1
HOA Fees $112/ann
Year Built 2020
Annual Tax Amount $1,622
Lot Size 0.425 Acres
Acres 0.4254821
Property Description
Less than 2 years old and beautiful! Soaring ceilings and a spectacular entryway welcome you into this new Rodrock light-filled home on a cul de sac. Open concept with the coolest light fixtures, incredible floor to ceiling windows, and a gorgeous kitchen that is only added to with the incredible butlers pantry with 2nd fridge and workspace. Enjoy sitting at your oversized island, coffee in your breakfast room, or the screened in porch with fireplace. Spacious living room with awesome floor to ceiling stone fireplace surround flanked by built-ins plus main floor office space! Each bedroom boasts a walk-in closet, en suite, and ceiling fans and incredible attention to detail, from the woodwork to the wallpaper. Finishable walk-out basement with egress and plumbing. Don't wait for new construction - this home is turnkey.
Upgrades include blinds, wallpaper, feature walls, fence, and cat 6 cables throughout.
Location
State KS
County Johnson
Rooms
Other Rooms Great Room, Mud Room, Office, Sitting Room
Basement true
Interior
Interior Features Kitchen Island, Pantry, Vaulted Ceiling, Walk-In Closet(s)
Heating Natural Gas
Cooling Electric
Flooring Carpet
Fireplaces Number 1
Fireplaces Type Great Room
Fireplace Y
Laundry Bedroom Level, Laundry Room
Exterior
Parking Features true
Garage Spaces 3.0
Amenities Available Clubhouse, Exercise Room, Play Area, Pool, Trail(s)
Roof Type Composition
Building
Lot Description Adjoin Greenspace, Cul-De-Sac, Sprinkler-In Ground
Entry Level 2 Stories
Sewer City/Public
Water Public
Structure Type Stone Trim, Stucco & Frame
Schools
Elementary Schools Sunrise Point
Middle Schools Prairie Star
High Schools Blue Valley
School District Blue Valley
Others
HOA Fee Include Curbside Recycle, Trash
Ownership Private
Read Less Info
Want to know what your home might be worth? Contact us for a FREE valuation!

Our team is ready to help you sell your home for the highest possible price ASAP







