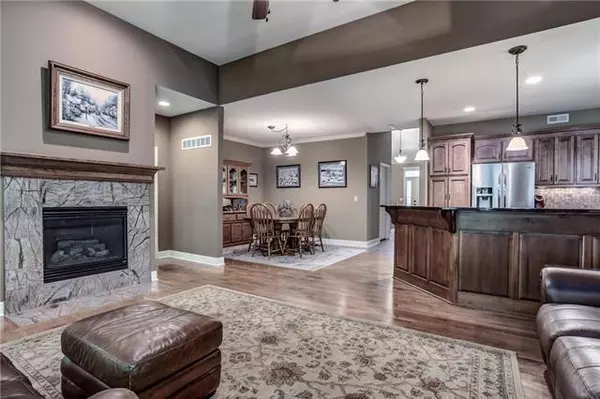$375,000
$375,000
For more information regarding the value of a property, please contact us for a free consultation.
3 Beds
3 Baths
2,235 SqFt
SOLD DATE : 09/01/2022
Key Details
Sold Price $375,000
Property Type Single Family Home
Sub Type Single Family Residence
Listing Status Sold
Purchase Type For Sale
Square Footage 2,235 sqft
Price per Sqft $167
Subdivision Villas Of Greenview Ridge
MLS Listing ID 2392019
Sold Date 09/01/22
Style Traditional
Bedrooms 3
Full Baths 3
HOA Fees $50/ann
Year Built 2006
Annual Tax Amount $4,844
Lot Size 8,666 Sqft
Acres 0.19894399
Property Description
This stunning 3 bedroom, 3 full bath reverse 1.5 story ranch home in the Villas of Greenview Ridge offers 2,235 s/f of lovely living space on a beautiful cul-de-sac lot backing to greenspace. You will fall in love with the gorgeous hardwood floors, inviting colors, stunning kitchen, high ceilings, open layout, two main level bedrooms, including the master suite, finished lower level, covered patio, plus a fenced yard.
Be greeted by mature shade trees welcoming you to the soaring front porch. Step inside the foyer and notice the sophisticated iron spindles on the staircase, hardwood floors, high ceiling, and easy flow between the light and bright living spaces. The great room features a vaulted ceiling, bay window, door leading to the patio, built-ins, and cozy gas fireplace.
Open to the great room are both the dining room and fully equipped kitchen highlighting maple cabinetry with under cabinet lighting, gorgeous granite counters, stainless steel appliances, pantry, and huge wrap-around eating bar illuminated by pendant lighting.
On this main level you will find two bedrooms, including the large master suite showcasing a recessed tray ceiling with refreshing lighted ceiling fan, bay window, and double doors leading to the luxurious private bath highlighting large tile flooring, double granite vanity, relaxing spa tub, separate walk-in tiled shower with two shower heads, and walk-in closet. Also on the main level are the second bedroom with a bay window and tray ceiling with lighted fan, and the second full bath with a shower over tub. Downstairs you will find the family rec room and 3rd bedroom with en-suite access to the 3rd full bath.
Outside, spend time with family and friends on the lovely covered patio with serene views of the private fenced backyard backing to greenspace. Additional features include an attached 2-car garage, in-ground sprinkler system, and community amenities, including a huge swimming pool, play area, and 2 tennis courts.
Location
State KS
County Johnson
Rooms
Other Rooms Great Room, Main Floor BR, Main Floor Master, Recreation Room
Basement true
Interior
Interior Features Ceiling Fan(s), Pantry, Vaulted Ceiling, Walk-In Closet(s), Whirlpool Tub
Heating Natural Gas
Cooling Electric
Flooring Carpet, Ceramic Floor, Wood
Fireplaces Number 1
Fireplaces Type Gas, Great Room
Fireplace Y
Appliance Dishwasher, Disposal, Humidifier, Microwave, Refrigerator, Built-In Electric Oven, Stainless Steel Appliance(s)
Laundry Main Level
Exterior
Garage true
Garage Spaces 2.0
Fence Wood
Amenities Available Play Area, Pool, Tennis Court(s)
Roof Type Composition
Building
Lot Description Adjoin Greenspace, Cul-De-Sac, Level
Entry Level Ranch,Reverse 1.5 Story
Sewer City/Public
Water Public
Structure Type Frame, Stucco
Schools
Elementary Schools Riverview Elementary
Middle Schools Mill Creek
High Schools Mill Valley
School District De Soto
Others
HOA Fee Include Trash
Ownership Private
Acceptable Financing Cash, Conventional, FHA, VA Loan
Listing Terms Cash, Conventional, FHA, VA Loan
Read Less Info
Want to know what your home might be worth? Contact us for a FREE valuation!

Our team is ready to help you sell your home for the highest possible price ASAP







