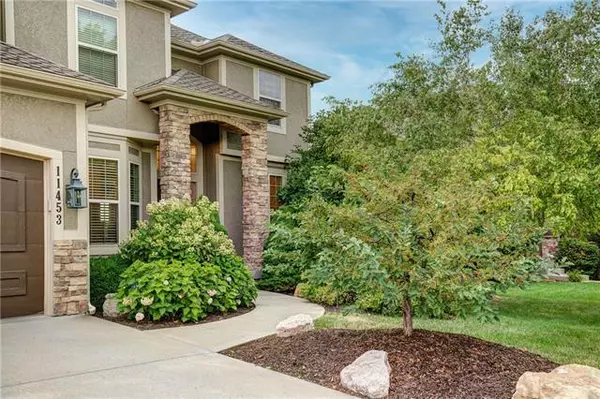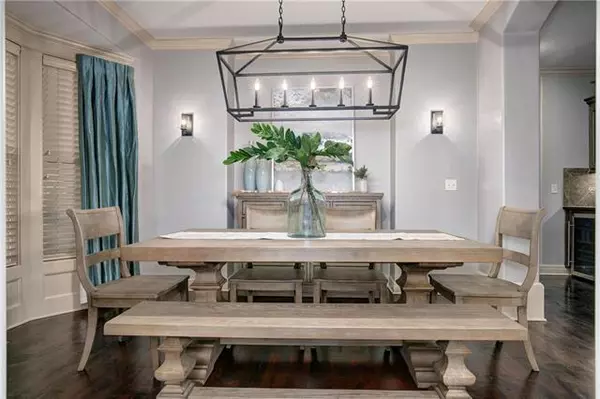$640,000
$640,000
For more information regarding the value of a property, please contact us for a free consultation.
5 Beds
5 Baths
4,047 SqFt
SOLD DATE : 09/07/2022
Key Details
Sold Price $640,000
Property Type Single Family Home
Sub Type Single Family Residence
Listing Status Sold
Purchase Type For Sale
Square Footage 4,047 sqft
Price per Sqft $158
Subdivision Cedar Creek- Southglen Woods
MLS Listing ID 2396241
Sold Date 09/07/22
Style Traditional
Bedrooms 5
Full Baths 4
Half Baths 1
HOA Fees $54
Year Built 2008
Annual Tax Amount $6,543
Lot Size 0.276 Acres
Acres 0.27571166
Property Description
Pride of ownership shows in this immaculate Bailey floor plan by Roeser Homes in coveted Southglen in Cedar Creek! With over 4000 square feet, there is plenty of room for everyone, this home creates the perfect gathering place for family and friends. The main level features a private office with french door, oversized trim package w/see through fireplace, formal dining and living room with wall of windows, large hearth room with beautiful stone fireplace next to the gourmet kitchen highlighting stunning cabinetry and granite with stainless appliances, walk-in pantry, & beverage area. Bullnose corners throughout and new interior paint. Up the unique split double staircase, you'll find a large owner suite, 3 additional bedrooms with a guest bath and Jack & Jill bath. Walk-out finished lower level has additional full bedroom with full bath. Theatre room and game area round out this amazing space! Spacious backyard with composite decking and covered deck. Serene back patio overlooking spacious yard with sprinkler system. Brand new premium HVAC system just installed. New Water Heater, and newer appliances, garage door opener. You can't beat this location, walking distance to Cedar Creek elementary, close to all services and easy highway access. This Cedar Creek community hosts neighborhood events, has a pool, play area, pickleball, beach volleyball, & tennis courts. Run don't walk! You won't want to miss this quality one of a kind home!
Location
State KS
County Johnson
Rooms
Basement true
Interior
Heating Forced Air
Cooling Electric
Fireplaces Number 3
Fireplace Y
Exterior
Parking Features true
Garage Spaces 3.0
Roof Type Composition
Building
Entry Level 2 Stories
Sewer City/Public
Water Public
Structure Type Stucco & Frame
Schools
Elementary Schools Cedar Creek
Middle Schools Mission Trail
High Schools Olathe West
School District Olathe
Others
Ownership Private
Acceptable Financing Cash, Conventional, FHA, VA Loan
Listing Terms Cash, Conventional, FHA, VA Loan
Read Less Info
Want to know what your home might be worth? Contact us for a FREE valuation!

Our team is ready to help you sell your home for the highest possible price ASAP







