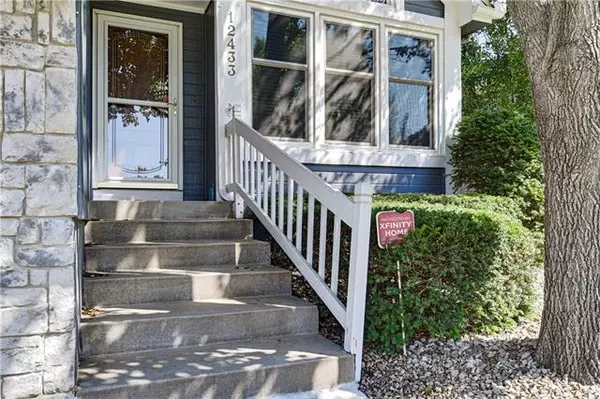$340,000
$340,000
For more information regarding the value of a property, please contact us for a free consultation.
3 Beds
3 Baths
1,804 SqFt
SOLD DATE : 09/09/2022
Key Details
Sold Price $340,000
Property Type Single Family Home
Sub Type Single Family Residence
Listing Status Sold
Purchase Type For Sale
Square Footage 1,804 sqft
Price per Sqft $188
Subdivision Woodbrook
MLS Listing ID 2388899
Sold Date 09/09/22
Style Traditional
Bedrooms 3
Full Baths 2
Half Baths 1
Year Built 1989
Annual Tax Amount $3,496
Lot Size 7,120 Sqft
Acres 0.16345271
Lot Dimensions 38x50x95
Property Description
The Sellers have loved their home. Great, solid home. Gorgeous solid Brazilian Cherrywood hardwoods with 50 year warranty on finish. All thermal king triple pane windows including front door and sliding kitchen door to deck. Finished, walkout out Lower Level. Honey crisp apple tree and a red delicious apple tree on side of house. Remote control fireplace. Sprinkler system front and back can be controlled with app. Rain gauge. New garage doors can be controlled with app. Laundry room capable of gas or electric dryer. New fridge kitchen stays with home. HVAC system is amazing. House can get cold in summer and quickly get warm and cozy in the winter and stay that way because of the amazing windows. All new ceiling fans. Neighbors are wonderful. Largest driveway in the neighborhood. Lovely culdesac with beautiful landscaping and curb appeal. Nicely located off 119th and Blackbob. Free access to 135 just one mile away. No HOA. You'll love it!
Location
State KS
County Johnson
Rooms
Basement true
Interior
Interior Features Ceiling Fan(s), Pantry, Prt Window Cover, Vaulted Ceiling, Walk-In Closet(s)
Heating Forced Air
Cooling Electric
Flooring Carpet, Wood
Fireplaces Number 1
Fireplaces Type Gas Starter, Great Room
Fireplace Y
Appliance Dishwasher, Disposal, Exhaust Hood, Refrigerator, Built-In Electric Oven
Laundry In Hall, Lower Level
Exterior
Exterior Feature Storm Doors
Garage true
Garage Spaces 2.0
Fence Wood
Roof Type Composition
Parking Type Attached, Garage Door Opener
Building
Lot Description City Lot, Cul-De-Sac, Level
Entry Level Side/Side Split
Sewer City/Public
Water Public
Structure Type Stone Trim, Wood Siding
Schools
Elementary Schools Heatherstone
Middle Schools California Trail
High Schools Olathe East
School District Olathe
Others
Ownership Private
Read Less Info
Want to know what your home might be worth? Contact us for a FREE valuation!

Our team is ready to help you sell your home for the highest possible price ASAP







