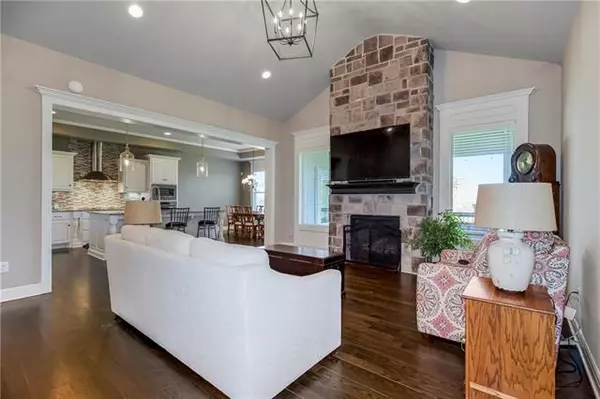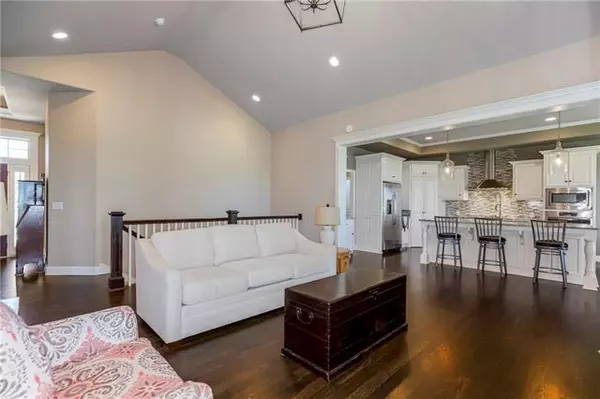$575,000
$575,000
For more information regarding the value of a property, please contact us for a free consultation.
4 Beds
3 Baths
3,077 SqFt
SOLD DATE : 09/08/2022
Key Details
Sold Price $575,000
Property Type Single Family Home
Sub Type Single Family Residence
Listing Status Sold
Purchase Type For Sale
Square Footage 3,077 sqft
Price per Sqft $186
Subdivision Other
MLS Listing ID 2396885
Sold Date 09/08/22
Style Traditional
Bedrooms 4
Full Baths 2
Half Baths 1
HOA Fees $59
Year Built 2016
Lot Size 0.265 Acres
Acres 0.26547292
Property Description
Former Award Winning Roeser Azalea Model. This beautiful Reverse 1.5 story home features gorgeous kitchen with granite countertops, custom painted cabinets, SS appliances and pantry. Spacious great room with box vaulted ceilings and stone fireplace. Large dining area walks out to covered deck. Hardwood floors throughout main floor. Master Suite has dual vanities, large walk-in closet with laundry access & custom walk-in shower. 4th Bedroom/Office on main level. Fully finished basement with large wet bar, spacious family room, and 2 additional bedrooms with full bath. You'll also find plenty of storage! Covered deck & patio with fenced yard. You can't build this home today at this price! Full Access to Cedar Creek's incomparable amenity package including 2 pools, 65 acre fishing and sailing lake, clubhouse, indoor gymnasium, miles of trails, parks, tennis courts, pickleball, volleyball courts and more.
Location
State KS
County Johnson
Rooms
Other Rooms Main Floor Master
Basement true
Interior
Interior Features Ceiling Fan(s), Kitchen Island, Painted Cabinets, Pantry, Walk-In Closet(s), Wet Bar, Whirlpool Tub
Heating Forced Air
Cooling Electric
Flooring Carpet, Tile, Wood
Fireplaces Number 1
Fireplaces Type Gas, Living Room
Fireplace Y
Appliance Cooktop, Dishwasher, Disposal, Down Draft, Exhaust Hood, Microwave, Built-In Oven, Gas Range, Stainless Steel Appliance(s)
Laundry Main Level
Exterior
Parking Features true
Garage Spaces 3.0
Fence Metal
Amenities Available Clubhouse, Pool, Tennis Court(s)
Roof Type Composition
Building
Lot Description Adjoin Greenspace
Entry Level Reverse 1.5 Story
Sewer City/Public
Water Public
Structure Type Stucco & Frame
Schools
Elementary Schools Cedar Creek
Middle Schools Mission Trail
High Schools Olathe West
School District Olathe
Others
Ownership Private
Acceptable Financing Cash, Conventional
Listing Terms Cash, Conventional
Read Less Info
Want to know what your home might be worth? Contact us for a FREE valuation!

Our team is ready to help you sell your home for the highest possible price ASAP







